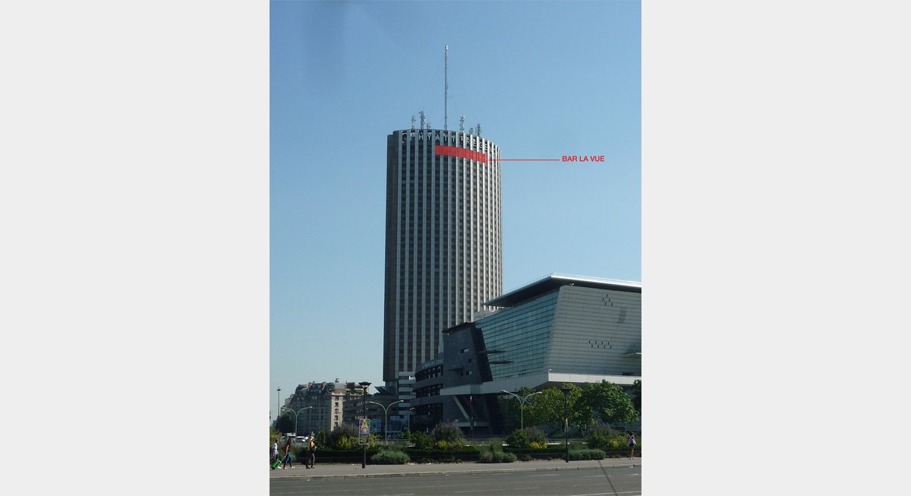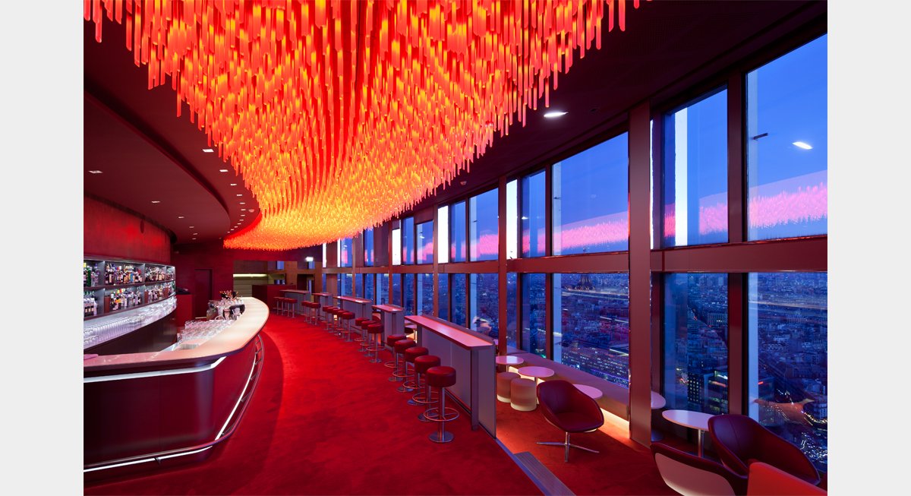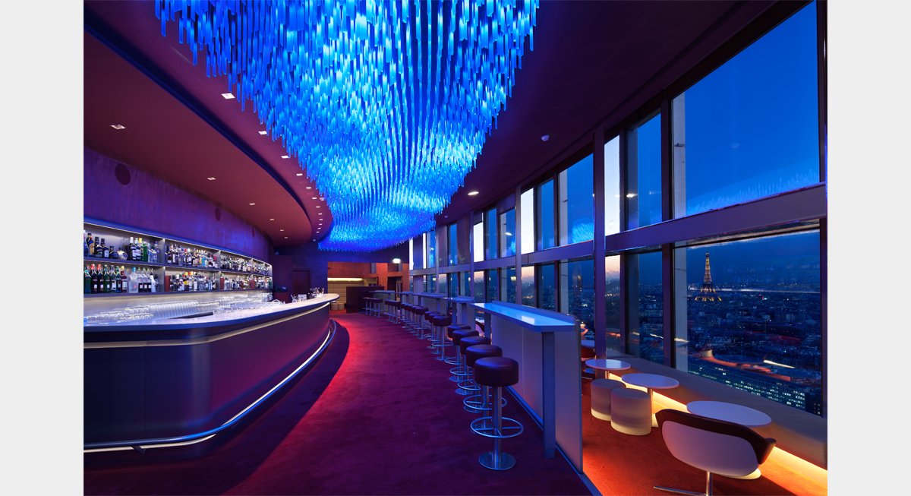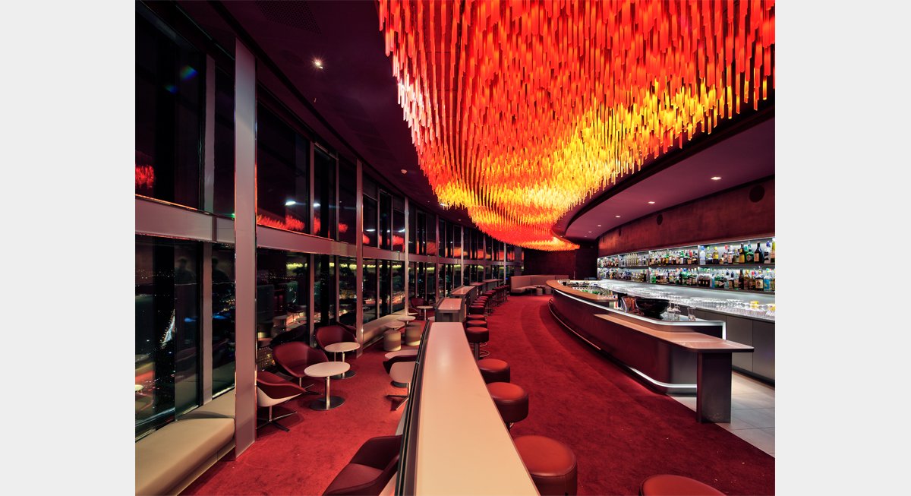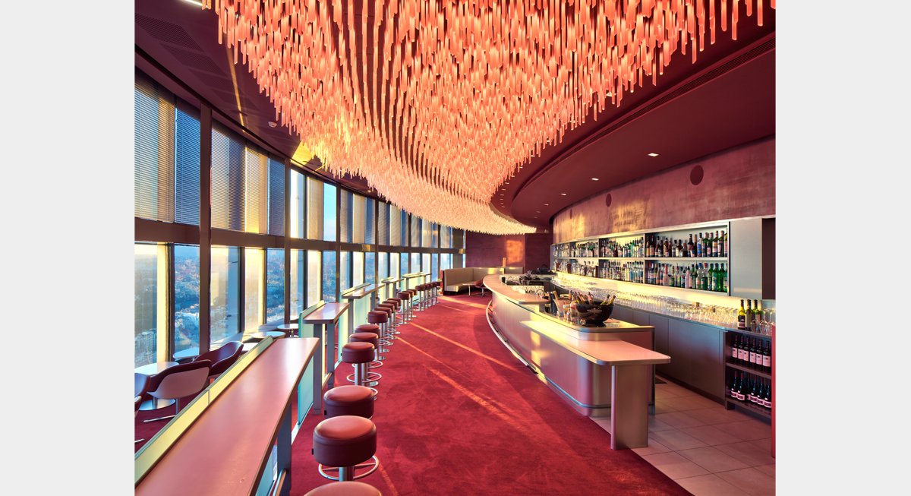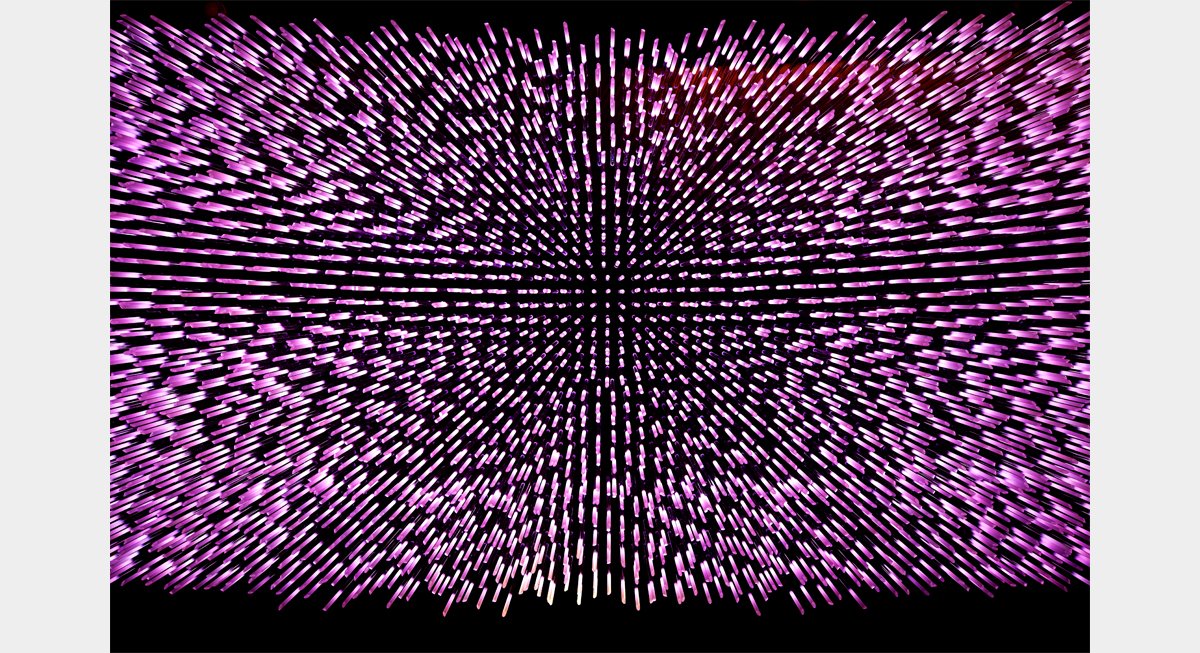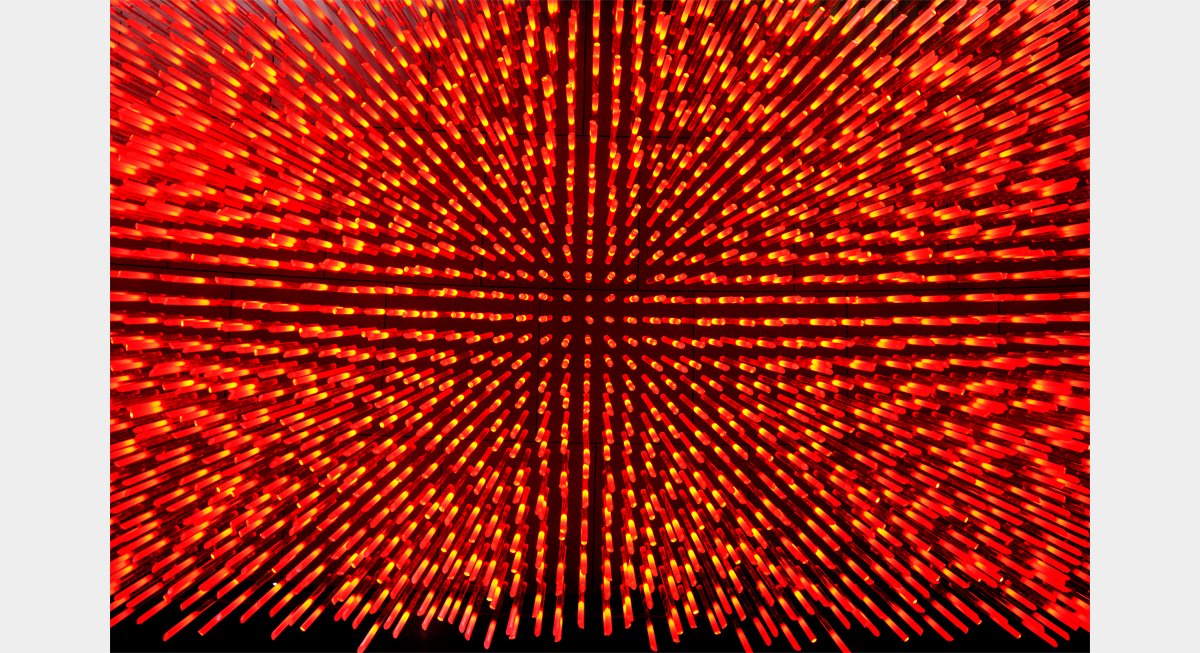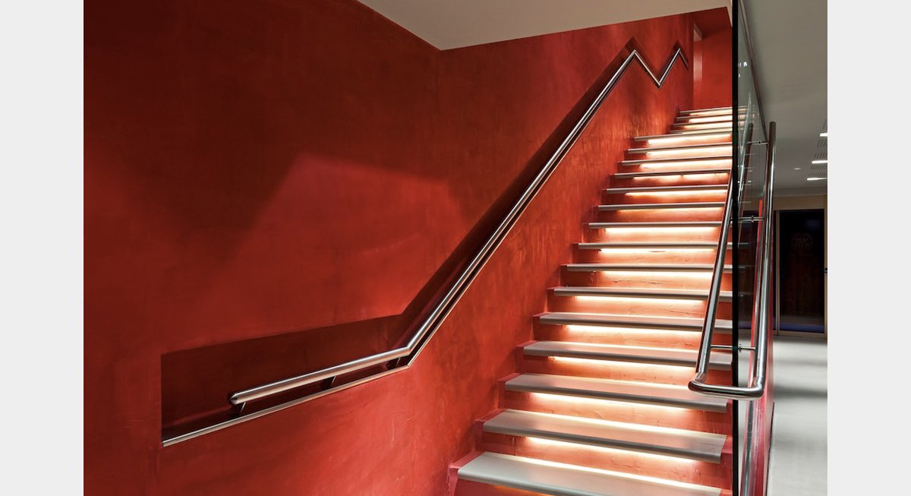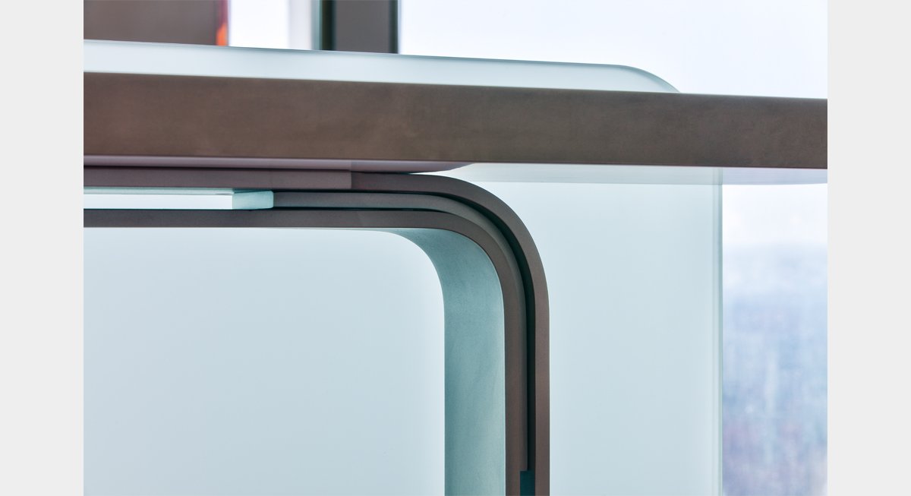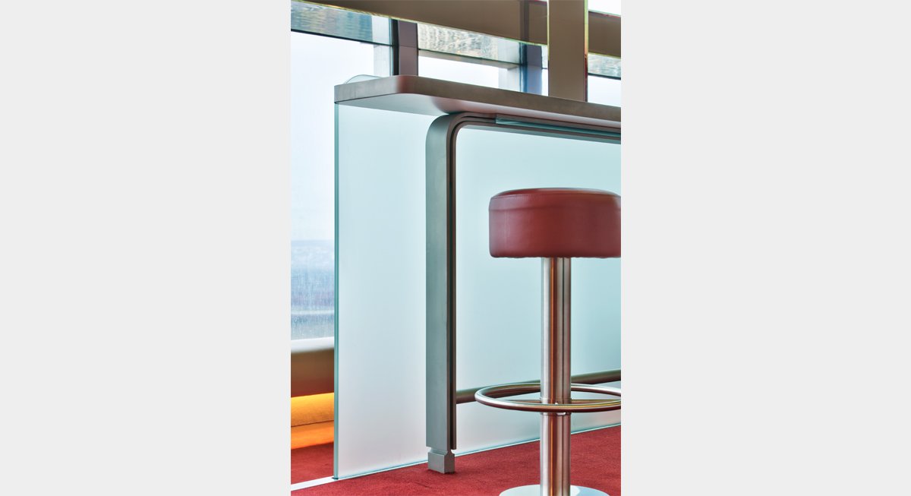
CLIENTS : Concorde Hotel & Resorts with Starwood Capital
LOCATION : 34th floor of the Hyatt Regency Hotel Paris Étoile
PROGRAM : Panoramic bar design and lighting design. Wellness area
APPOINTMENT : Interior design
DATE : 2012
Compression vs Expansion
In arriving at the Bar “La Vue”, two precise and opposite spatial conditions can be experienced, regardless of the decoration or the furnishing: the feeling of compression when circulating within the central core of the building and openness and expansion when arriving in front of the window bays.
The design focuses on finding an architectural interface that could make of this opposition an emotional and enriching experience
The floor and the ceiling participate to ease the perception and the expression of this condition. Three floor levels step down from main access level to the glazed facade while three ceiling planes step up to open up the perception angle, creating a telescope like section.
Light and matter
The design of the ceiling plays a crucial role in defining the character of the space in its whole and creating a magically lit space.
The ceiling is a non material, free flowing lighting surface resolved with a dense pattern of suspended glass rods that will be lit from above to diffuse light smoothly throughout the whole Bar “La Vue”.
The lighting ceiling “LOLIGHT®” is the result of a year-long research process.
As in the case of the ceiling, light is treated as an architectural element and defines space as much as walls and floors.
No apparent, visible light fixtures but instead the materialisation of light on architectural elements.
It is a sensual, warm presence hovering over the whole space, caressing all surfaces
The upper ceiling, along the window bays, is a mirror like polished surface to reflect city glittering lights thus bringing the city within the bar space.
Emotional experience
The project aim is to create a highly emotional experience with a simple and clear organisation of the space. No need for formal braveries or fashionable moves.
A smoothly elegant space from where take advantage of the unmatched beauty of the Paris skyline.
An emotional experience that will be remembered, a place not to be missed for Parisians and the place to come back to for leisure or business travellers when in Paris.
Lighting ceiling LOLIGHT®
Within the design of the panoramic bar « La VUE » at the top floor of the Concorde Lafayette at the Porte Maillot – Paris (presently named Hyatt Regency Paris Etoile) the lighting ceiling “LOLIGHT®” is a key design feature playing a fundamental role in creating a magically lit space.
The design of this lighting ceiling springs from the intention to dematerialize the notion of ceiling by replacing it with a “cloud of light” floating above the whole bar space but also, by its play of reflections on the glazed window bays, above the city.
The light diffused by this “cloud” is dynamically ever-changing and able to adapt its color, intensity and pattern according to a specific time of the day but also, by setting one of the pre-programmed light scenarios in the light control panel, to a given event taking place in the bar.
The lighting ceiling “LOLIGHT®” is composed by a dense pattern of 11.000 glass rods laid out in an apparently random mode.
The glass rods come in five different lengths and made of low-thermal-expansion borosilicate glass, transparent with a progressive sandblasting texture, from 0 to 100% opacity, in the last 10 centimeters which allow the light diffused through them to become visible and enhance the idea of a floating light.
The very end of each glass rod has a 45°angle polished cut allowing a subtle but sharp sparkle of light.
The “LOLIGHT®” is the result of a year-long process of research from design to prototype and laboratory testing conducted by P.L. Copat in close team work with Mr. Erick Hélaine and his atelier Feerick, who has engineered the LEDs and the light control software, and the team of Barth Innenhausbau, joinery contractor, who has engineered the ceiling structure and construction on the basis of the construction geometry and details designed by the team of PLC Architectures.
From the construction point of view the ceiling is composed of 170, 60x60cm metal ceiling boards. Each ceiling board holds 64 glass boards.
Each board, given the long radius, semi-circular plan of the space, is slightly trapezoidal and slightly shifted, one in relation to the other to avoid any alignment effect between the rods and therefore enhance the random-cloud like perception of these elements as a whole.
In the ceiling plenum, to each board corresponds an electronic plate carrying 64 RGB color LEDs, each one of them exactly positioned on the axis of each glass rod, few millimeters above its flat polished “head” so to maximize lighting efficiency and minimize any residual light loss.
The LEDs lighting control software allows practically endless lighting scenarios and patterns. For the delivery of the project, PL Copat, with the assistance of Mr. Helaine, has designed 5 lightning scenarios: “dripping blue”, “moving nouage”,”Barbie’s night”, “flowing champagne (with random “dripping champagne”) and “dripping orange”.
LOCATION : 34th floor of the Hyatt Regency Hotel Paris Étoile
PROGRAM : Panoramic bar design and lighting design. Wellness area
APPOINTMENT : Interior design
DATE : 2012
Compression vs Expansion
In arriving at the Bar “La Vue”, two precise and opposite spatial conditions can be experienced, regardless of the decoration or the furnishing: the feeling of compression when circulating within the central core of the building and openness and expansion when arriving in front of the window bays.
The design focuses on finding an architectural interface that could make of this opposition an emotional and enriching experience
The floor and the ceiling participate to ease the perception and the expression of this condition. Three floor levels step down from main access level to the glazed facade while three ceiling planes step up to open up the perception angle, creating a telescope like section.
Light and matter
The design of the ceiling plays a crucial role in defining the character of the space in its whole and creating a magically lit space.
The ceiling is a non material, free flowing lighting surface resolved with a dense pattern of suspended glass rods that will be lit from above to diffuse light smoothly throughout the whole Bar “La Vue”.
The lighting ceiling “LOLIGHT®” is the result of a year-long research process.
As in the case of the ceiling, light is treated as an architectural element and defines space as much as walls and floors.
No apparent, visible light fixtures but instead the materialisation of light on architectural elements.
It is a sensual, warm presence hovering over the whole space, caressing all surfaces
The upper ceiling, along the window bays, is a mirror like polished surface to reflect city glittering lights thus bringing the city within the bar space.
Emotional experience
The project aim is to create a highly emotional experience with a simple and clear organisation of the space. No need for formal braveries or fashionable moves.
A smoothly elegant space from where take advantage of the unmatched beauty of the Paris skyline.
An emotional experience that will be remembered, a place not to be missed for Parisians and the place to come back to for leisure or business travellers when in Paris.
Lighting ceiling LOLIGHT®
Within the design of the panoramic bar « La VUE » at the top floor of the Concorde Lafayette at the Porte Maillot – Paris (presently named Hyatt Regency Paris Etoile) the lighting ceiling “LOLIGHT®” is a key design feature playing a fundamental role in creating a magically lit space.
The design of this lighting ceiling springs from the intention to dematerialize the notion of ceiling by replacing it with a “cloud of light” floating above the whole bar space but also, by its play of reflections on the glazed window bays, above the city.
The light diffused by this “cloud” is dynamically ever-changing and able to adapt its color, intensity and pattern according to a specific time of the day but also, by setting one of the pre-programmed light scenarios in the light control panel, to a given event taking place in the bar.
The lighting ceiling “LOLIGHT®” is composed by a dense pattern of 11.000 glass rods laid out in an apparently random mode.
The glass rods come in five different lengths and made of low-thermal-expansion borosilicate glass, transparent with a progressive sandblasting texture, from 0 to 100% opacity, in the last 10 centimeters which allow the light diffused through them to become visible and enhance the idea of a floating light.
The very end of each glass rod has a 45°angle polished cut allowing a subtle but sharp sparkle of light.
The “LOLIGHT®” is the result of a year-long process of research from design to prototype and laboratory testing conducted by P.L. Copat in close team work with Mr. Erick Hélaine and his atelier Feerick, who has engineered the LEDs and the light control software, and the team of Barth Innenhausbau, joinery contractor, who has engineered the ceiling structure and construction on the basis of the construction geometry and details designed by the team of PLC Architectures.
From the construction point of view the ceiling is composed of 170, 60x60cm metal ceiling boards. Each ceiling board holds 64 glass boards.
Each board, given the long radius, semi-circular plan of the space, is slightly trapezoidal and slightly shifted, one in relation to the other to avoid any alignment effect between the rods and therefore enhance the random-cloud like perception of these elements as a whole.
In the ceiling plenum, to each board corresponds an electronic plate carrying 64 RGB color LEDs, each one of them exactly positioned on the axis of each glass rod, few millimeters above its flat polished “head” so to maximize lighting efficiency and minimize any residual light loss.
The LEDs lighting control software allows practically endless lighting scenarios and patterns. For the delivery of the project, PL Copat, with the assistance of Mr. Helaine, has designed 5 lightning scenarios: “dripping blue”, “moving nouage”,”Barbie’s night”, “flowing champagne (with random “dripping champagne”) and “dripping orange”.
CLIENT :
Concorde Hotels & Resorts with Starwood Capital
ARCHITECT AND INTERIOR DESIGN :
PLC Architectures
DESIGN TEAM :
Pier Luigi Copat, Architect, principal
Flavio Piasente, Massimiliano Sartori, Paolo De Luca, Alessandra Mecchia, Collaborators
LIGHTING CEILING PROJECT LOLIGHT® :
Pier Luigi Copat (PLC Architectures), concept and design
Erick Hélaine ( FEERICK ), Engineering and LEDs system + light control design
BARTH Innenhausbau, contractor, ceiling fitting
FIAM Italia, glass rods supplier
Concorde Hotels & Resorts with Starwood Capital
ARCHITECT AND INTERIOR DESIGN :
PLC Architectures
DESIGN TEAM :
Pier Luigi Copat, Architect, principal
Flavio Piasente, Massimiliano Sartori, Paolo De Luca, Alessandra Mecchia, Collaborators
LIGHTING CEILING PROJECT LOLIGHT® :
Pier Luigi Copat (PLC Architectures), concept and design
Erick Hélaine ( FEERICK ), Engineering and LEDs system + light control design
BARTH Innenhausbau, contractor, ceiling fitting
FIAM Italia, glass rods supplier

