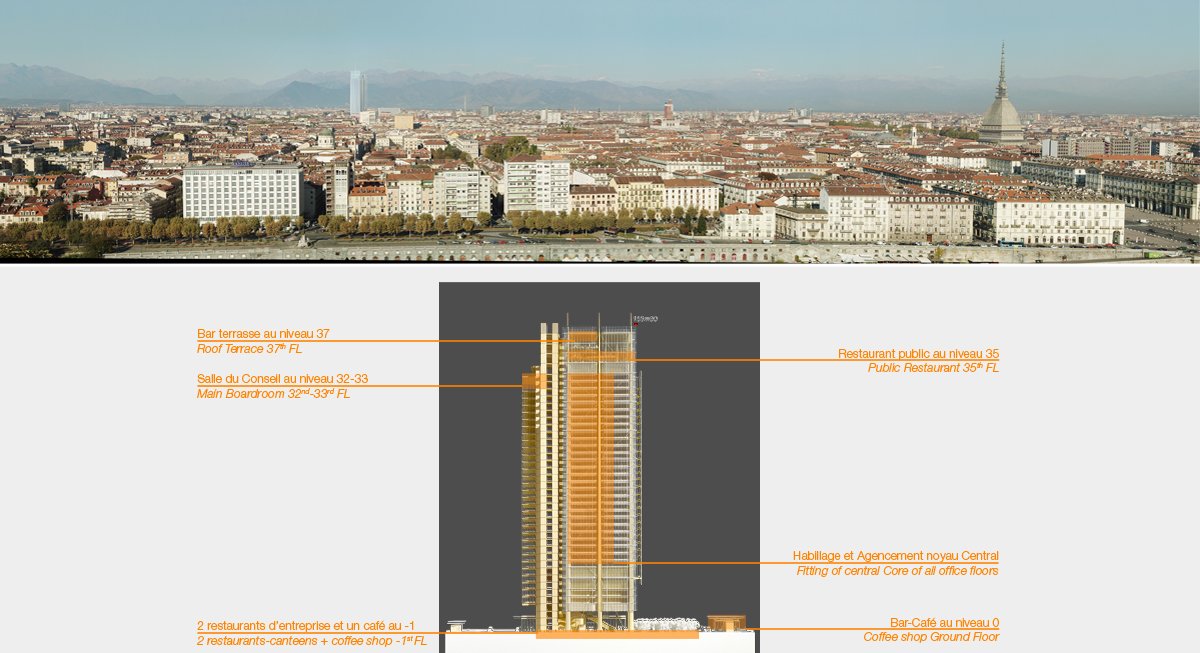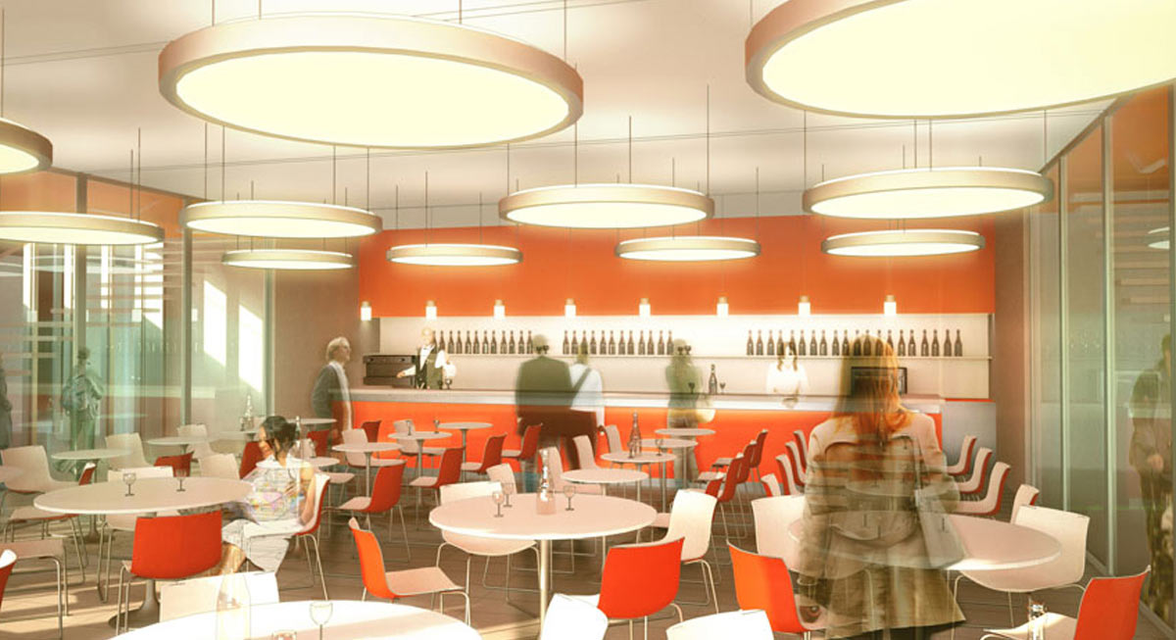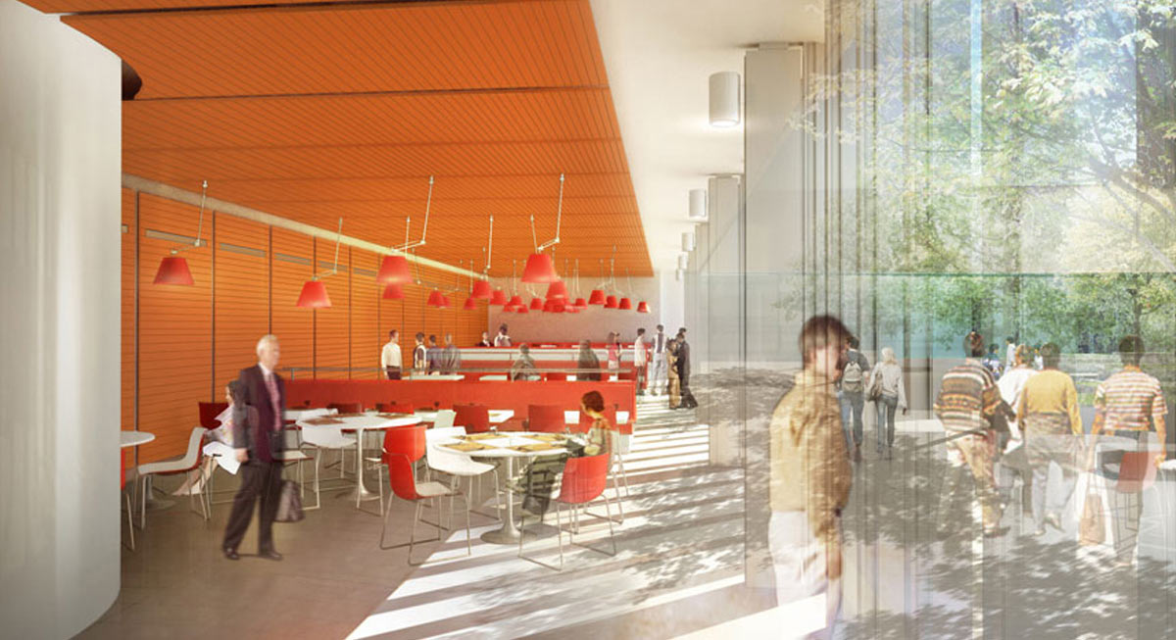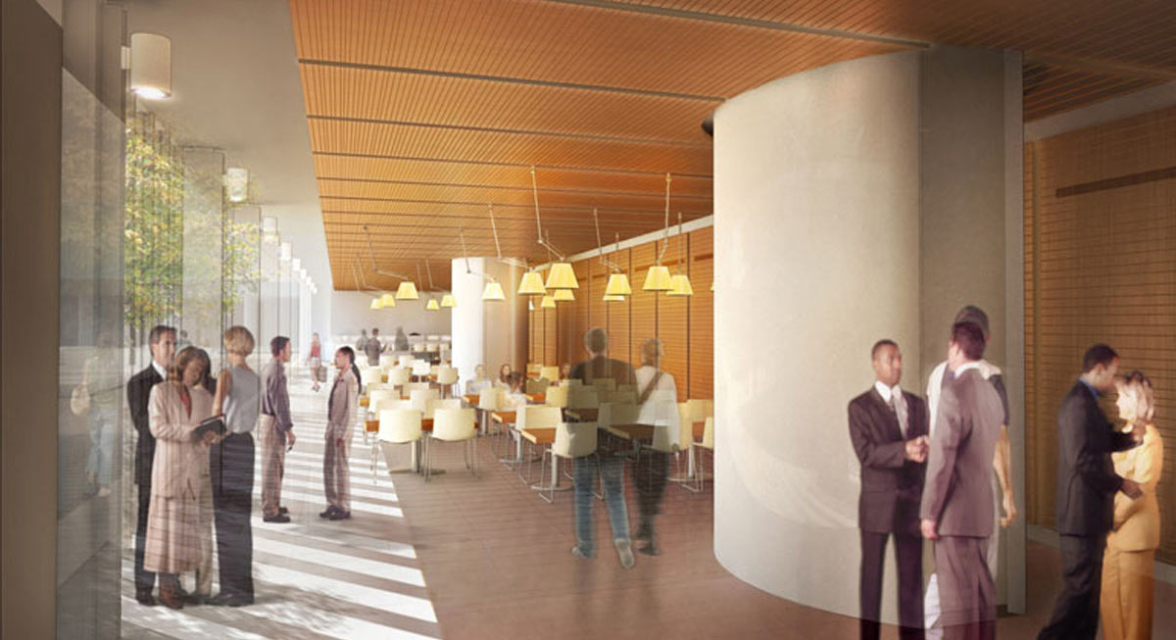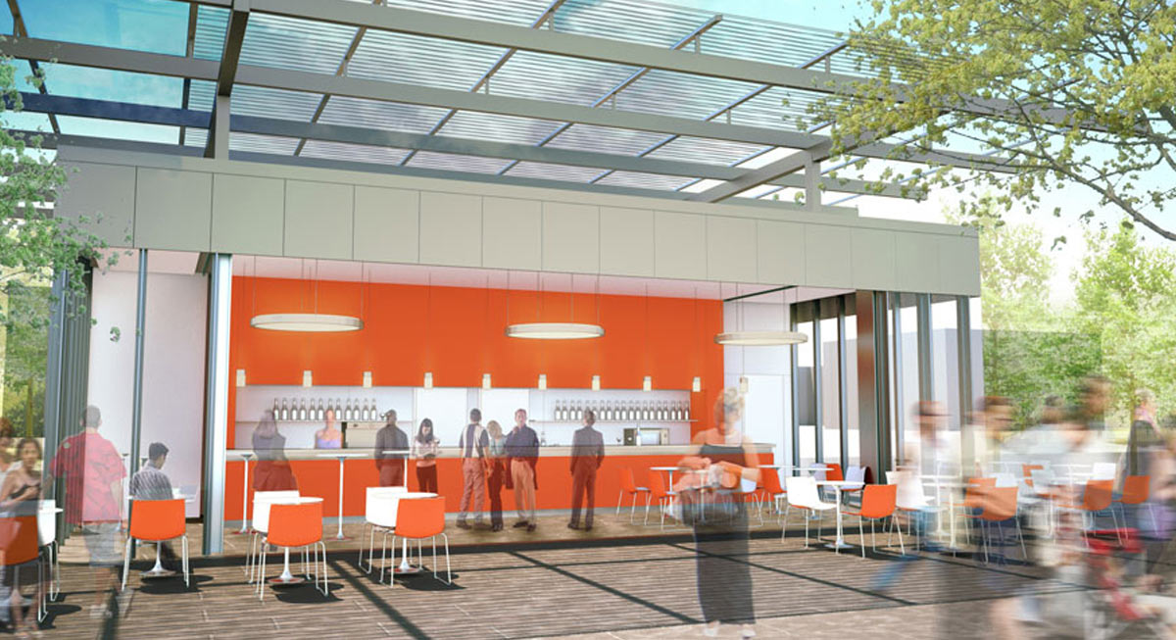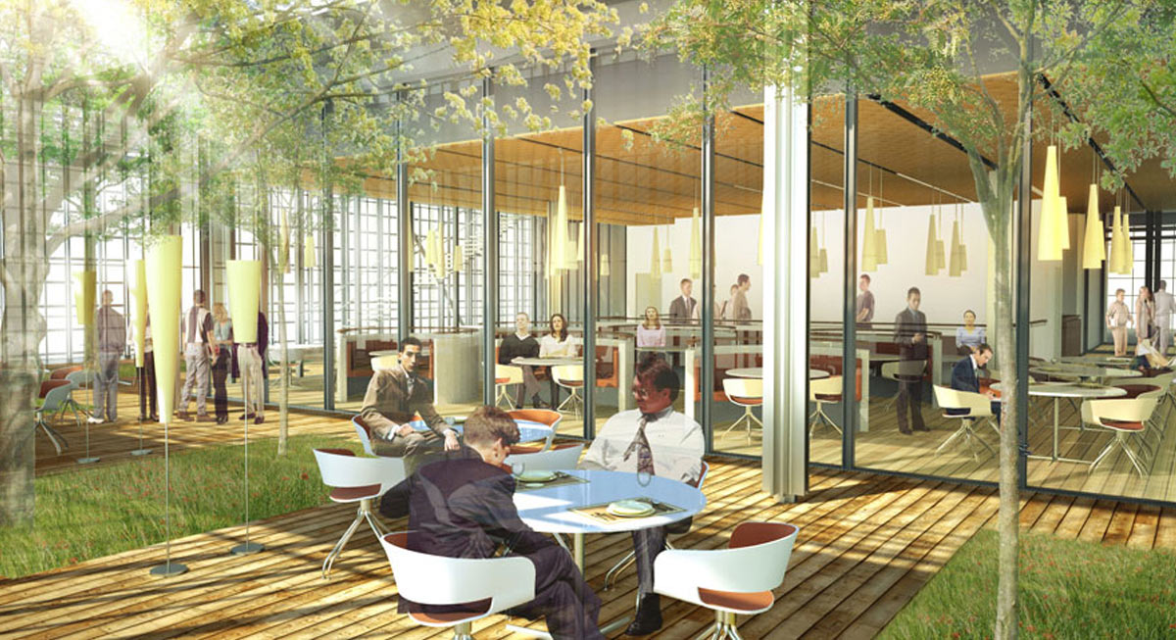
CLIENT : Intesa Sanpaolo
LOCATION : TORINO – Italy
PROGRAM : Interior design and fitting out of all offices floors central core. 2 Restaurants, cafeteria, rooftop restaurant, main boardroom. I.D. Consultant for the whole project
APPOINTMENT : Interior Design
DATE : 2012
PLC Architectures takes part as the Interior Designer of this office tower project by RPBW, the new headquarters of Banca Intesa Sanpaolo in Torino, Italy.
Within the RPBW team, besides being the designer in charge of specific areas, two cafeterias/canteens, a coffee shop, the main board meeting room, the roof top restaurant and all offices’ floors services central core, we also acted as interior design consultant for finishes and materials throughout the whole project.
Developing custom designed interior fittings and joinery elements in coherence with the RPBW project’s concept while taking into account structurally and mechanically innovative solutions, specifically conceived for this high rise building, has been a challenging and rewarding task that we have accomplished.
The design is oriented to create discrete, refined and highly detailed fitting features with particular attention to the choice of materials, quality of lighting and chromatic coherence to offer spaces that will be the elegant, calm and comfortable background to the active and hectic life of this offices tower housing almost 2.000 employees.
LOCATION : TORINO – Italy
PROGRAM : Interior design and fitting out of all offices floors central core. 2 Restaurants, cafeteria, rooftop restaurant, main boardroom. I.D. Consultant for the whole project
APPOINTMENT : Interior Design
DATE : 2012
PLC Architectures takes part as the Interior Designer of this office tower project by RPBW, the new headquarters of Banca Intesa Sanpaolo in Torino, Italy.
Within the RPBW team, besides being the designer in charge of specific areas, two cafeterias/canteens, a coffee shop, the main board meeting room, the roof top restaurant and all offices’ floors services central core, we also acted as interior design consultant for finishes and materials throughout the whole project.
Developing custom designed interior fittings and joinery elements in coherence with the RPBW project’s concept while taking into account structurally and mechanically innovative solutions, specifically conceived for this high rise building, has been a challenging and rewarding task that we have accomplished.
The design is oriented to create discrete, refined and highly detailed fitting features with particular attention to the choice of materials, quality of lighting and chromatic coherence to offer spaces that will be the elegant, calm and comfortable background to the active and hectic life of this offices tower housing almost 2.000 employees.
CLIENT :
Intesa Sanpaolo Bank
INTERIOR DESIGN :
PLC Architectures
DESIGN TEAM :
Pier Luigi Copat, Architect, principal
Laure Ballu, Pilar Blanes, Alessandra Mecchia, Francesco Poli, Collaborators
ARCHITECT :
RPBW : Renzo Piano Building Workshop
Intesa Sanpaolo Bank
INTERIOR DESIGN :
PLC Architectures
DESIGN TEAM :
Pier Luigi Copat, Architect, principal
Laure Ballu, Pilar Blanes, Alessandra Mecchia, Francesco Poli, Collaborators
ARCHITECT :
RPBW : Renzo Piano Building Workshop

