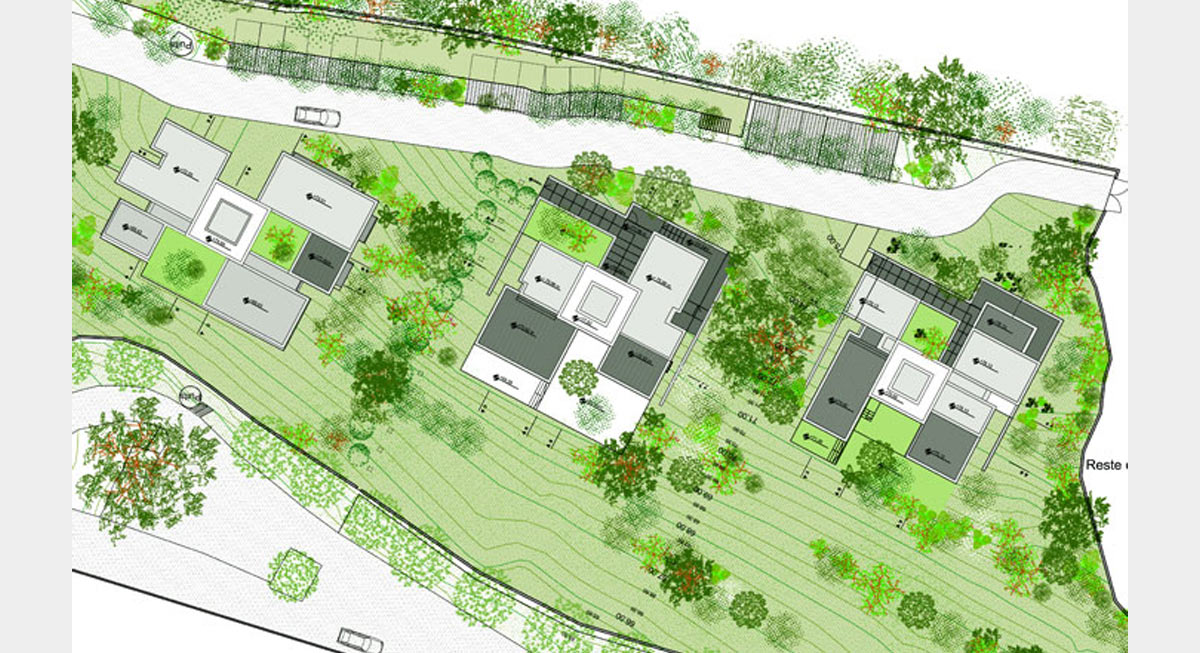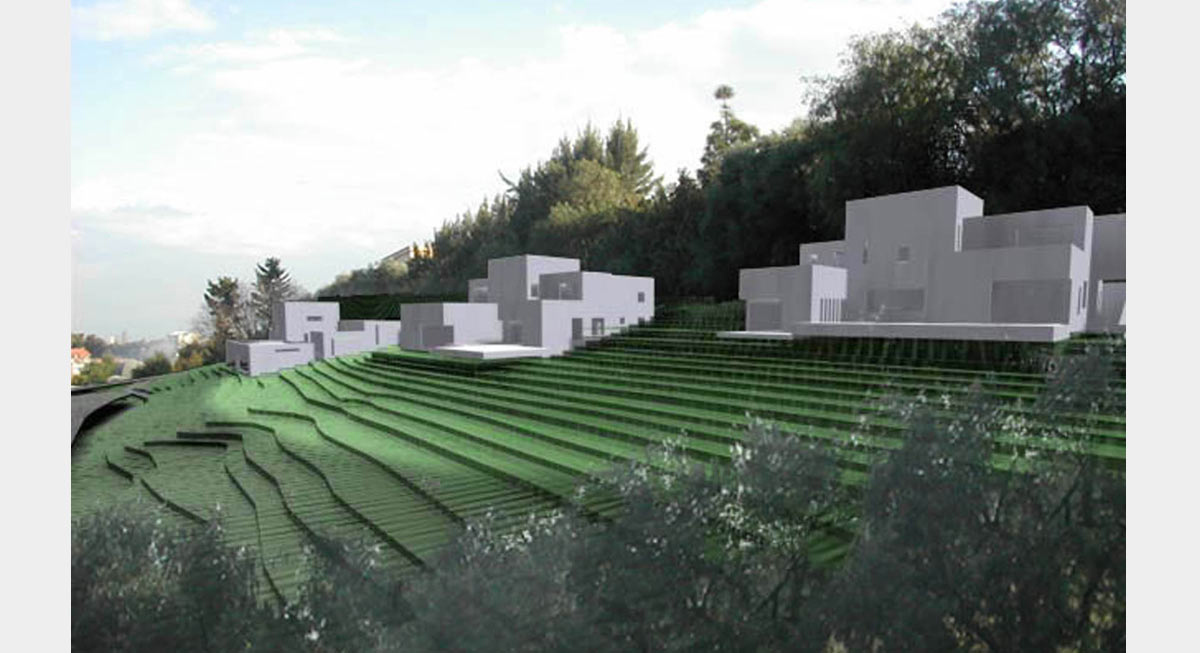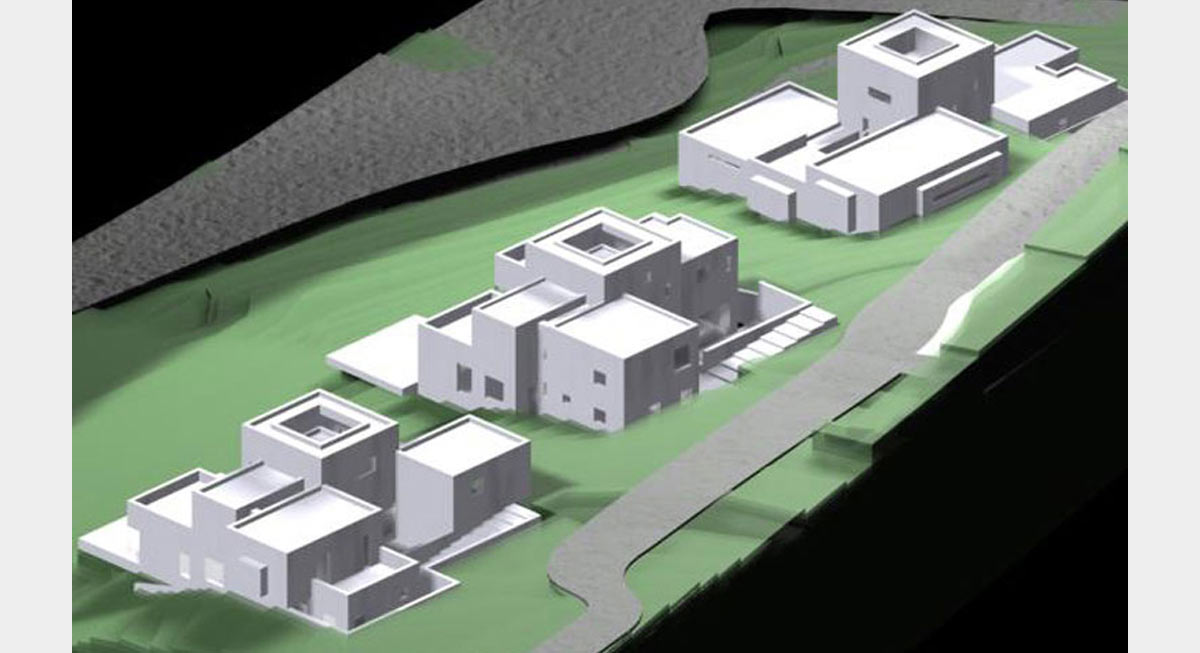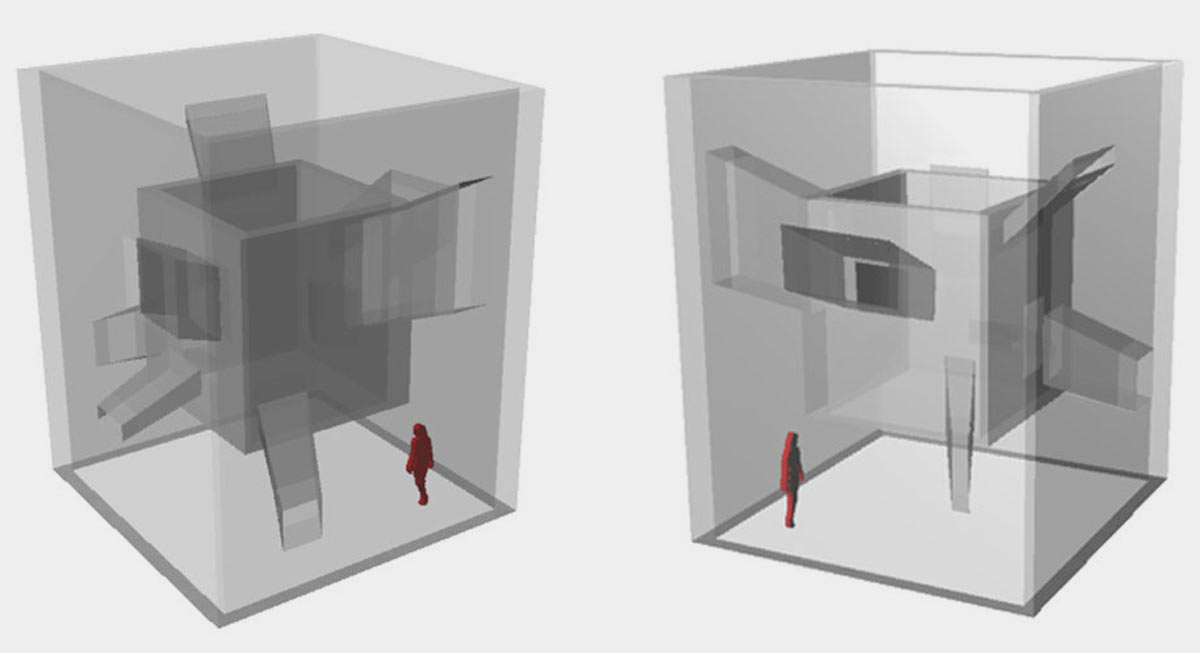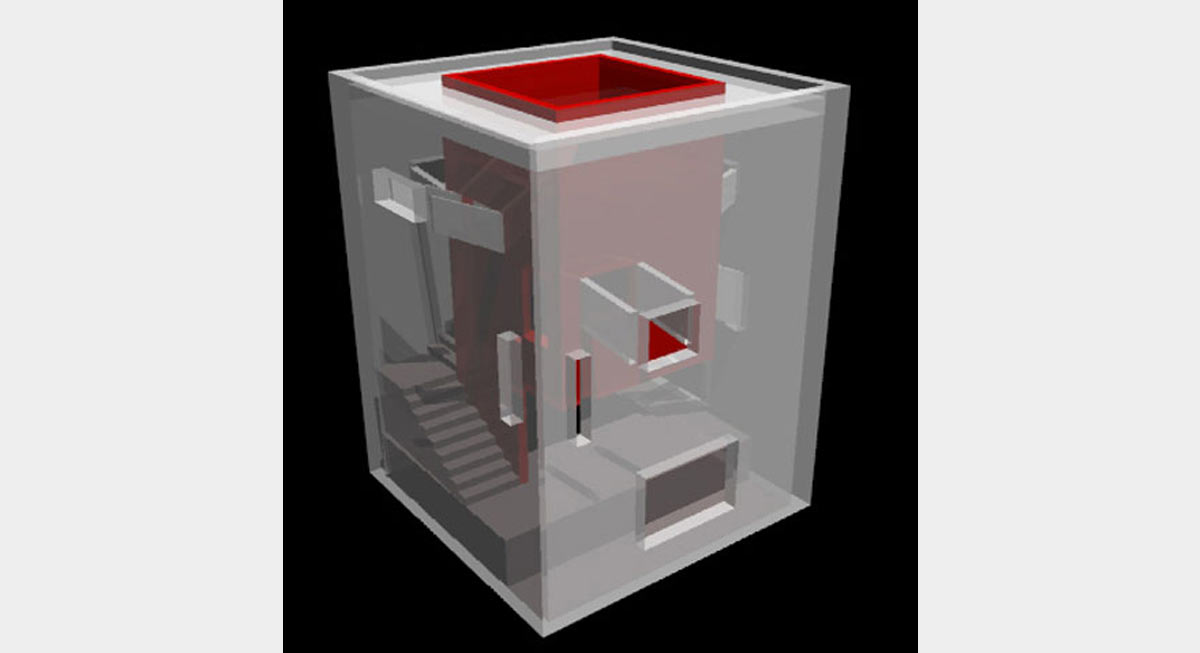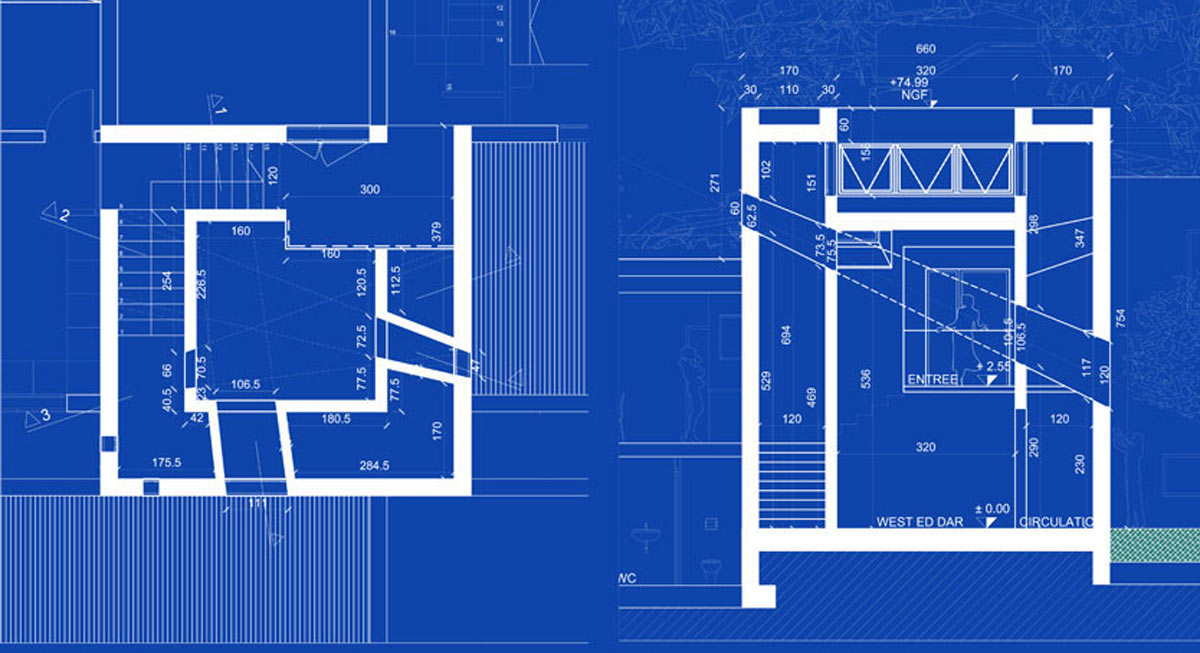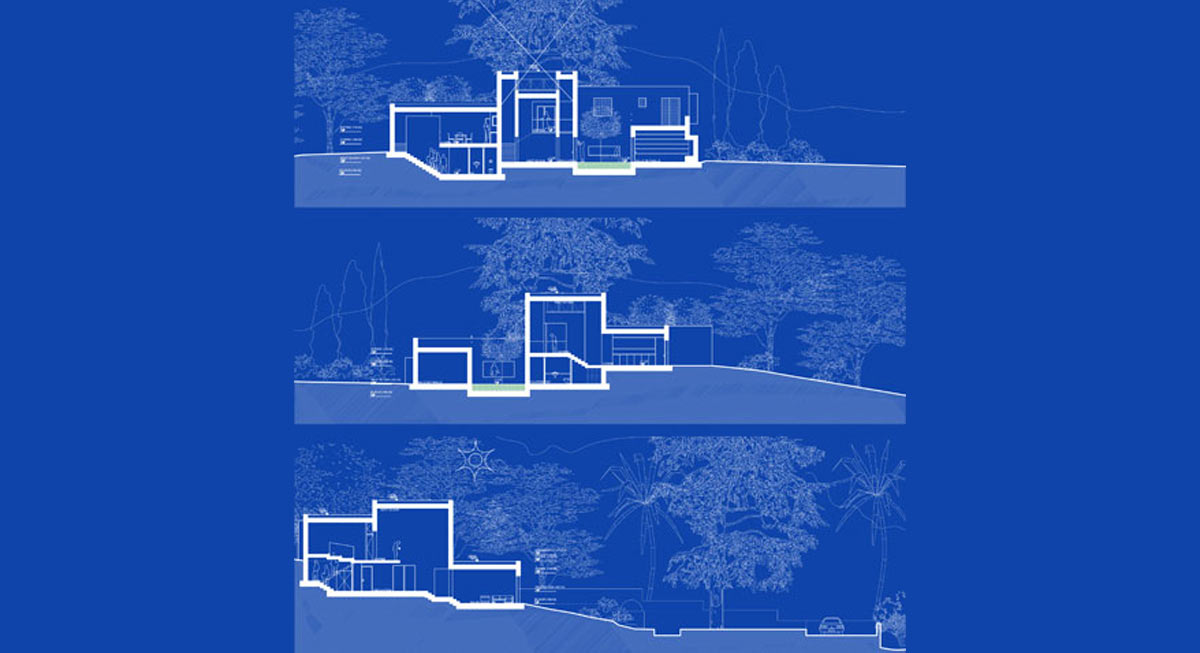
LOCATION : Ben-aknoun, Djnan Ali Rais, ALGER, ALGERIE
PROGRAM : 3 officials' residences of 300 m² each for the Embassy of Canada in Algeri
APPOINTMENT : Architect and Interior design
DATE : 2005
The site is a hilly and green property, in the embassy quarter of the city of Algiers.
The residences will be occupied by officials of the embassy of Canada in Algiers and have therefore to comply, as much as possible, with western standards of comfort and equipment.
The challenge is ti fulfill the client’s requirements while designing a residences’ project inspired by traditional local architecture.
Each one of the three houses have been designed around a central architectural element, inspired to the typical central patio of Arabic houses, which not only function as the entry to the house and pivoting space of all circulation around the house but it has been designed also to be a chimney for natural ventilation throughout the house letting hot air out while fresh air enter the house from underneath the floor slabs. It works also as a natural light accelerator/filter bringing south light to north exposed rooms, allowing the light of dawn to enter west oriented rooms and taking the light of sunset into east oriented rooms.
In our research for bioclimatic performances of the buildings we have worked in close cooperation with the research center of the CSTB of Nantes for all aspects related to air/climate and environment issues.
PROGRAM : 3 officials' residences of 300 m² each for the Embassy of Canada in Algeri
APPOINTMENT : Architect and Interior design
DATE : 2005
The site is a hilly and green property, in the embassy quarter of the city of Algiers.
The residences will be occupied by officials of the embassy of Canada in Algiers and have therefore to comply, as much as possible, with western standards of comfort and equipment.
The challenge is ti fulfill the client’s requirements while designing a residences’ project inspired by traditional local architecture.
Each one of the three houses have been designed around a central architectural element, inspired to the typical central patio of Arabic houses, which not only function as the entry to the house and pivoting space of all circulation around the house but it has been designed also to be a chimney for natural ventilation throughout the house letting hot air out while fresh air enter the house from underneath the floor slabs. It works also as a natural light accelerator/filter bringing south light to north exposed rooms, allowing the light of dawn to enter west oriented rooms and taking the light of sunset into east oriented rooms.
In our research for bioclimatic performances of the buildings we have worked in close cooperation with the research center of the CSTB of Nantes for all aspects related to air/climate and environment issues.
CLIENT :
Private
ARCHITECT :
PLC Architectures
DESIGN TEAM :
Pier Luigi Copat, Architect, principal
Alia Bengana, Anna Ugolini, Collaborators
CONSULTANTS :
BDA BACHIR DALI, Structural engineers, cost control
CSTB Nantes, Climatology consultant
Private
ARCHITECT :
PLC Architectures
DESIGN TEAM :
Pier Luigi Copat, Architect, principal
Alia Bengana, Anna Ugolini, Collaborators
CONSULTANTS :
BDA BACHIR DALI, Structural engineers, cost control
CSTB Nantes, Climatology consultant

