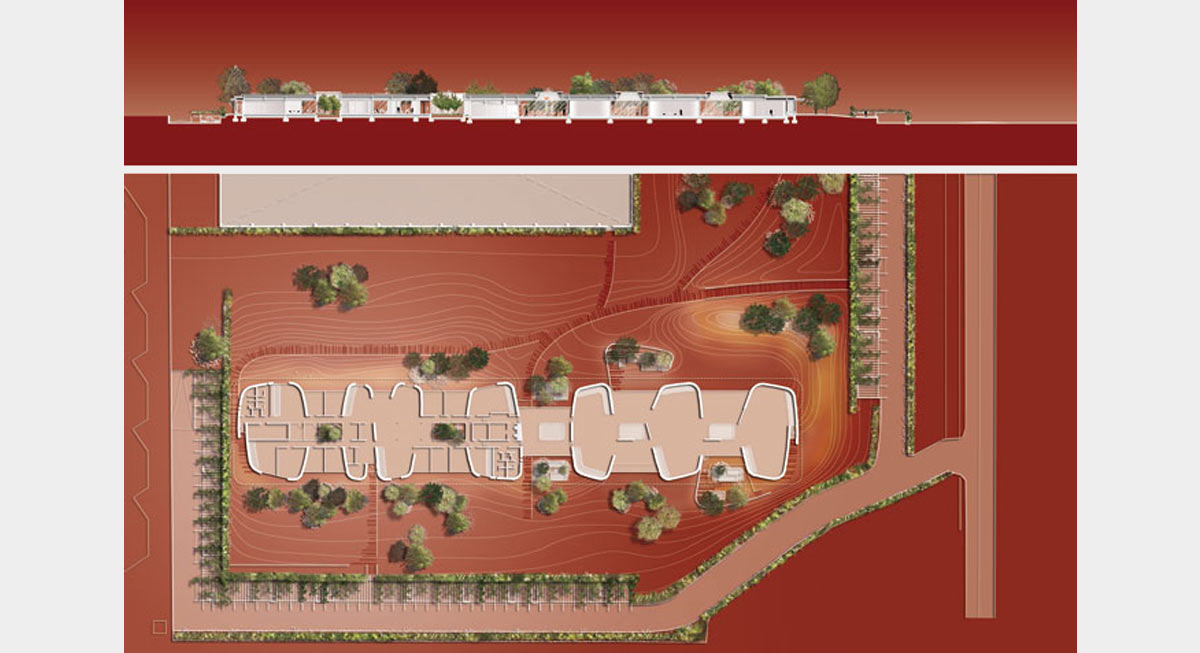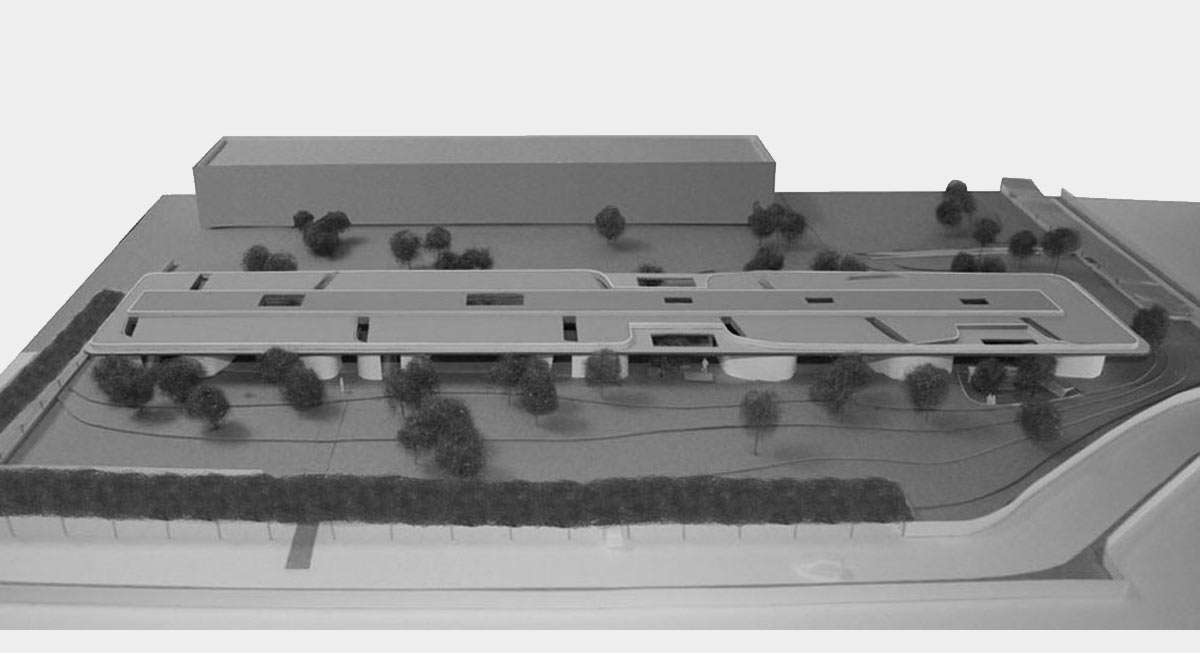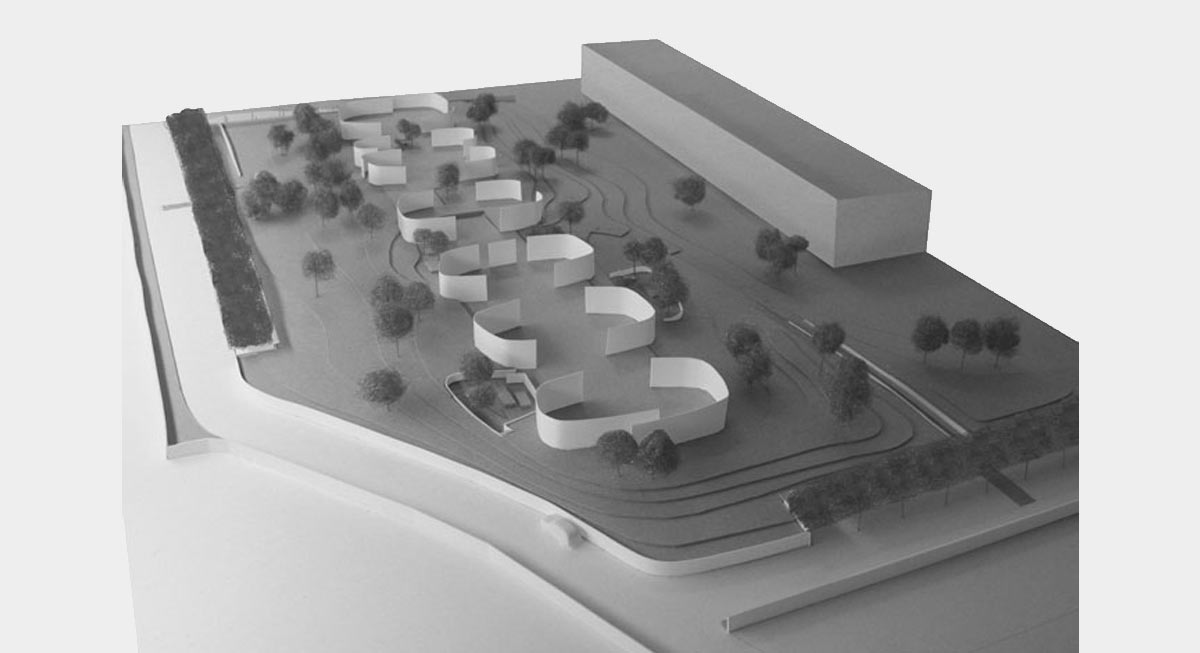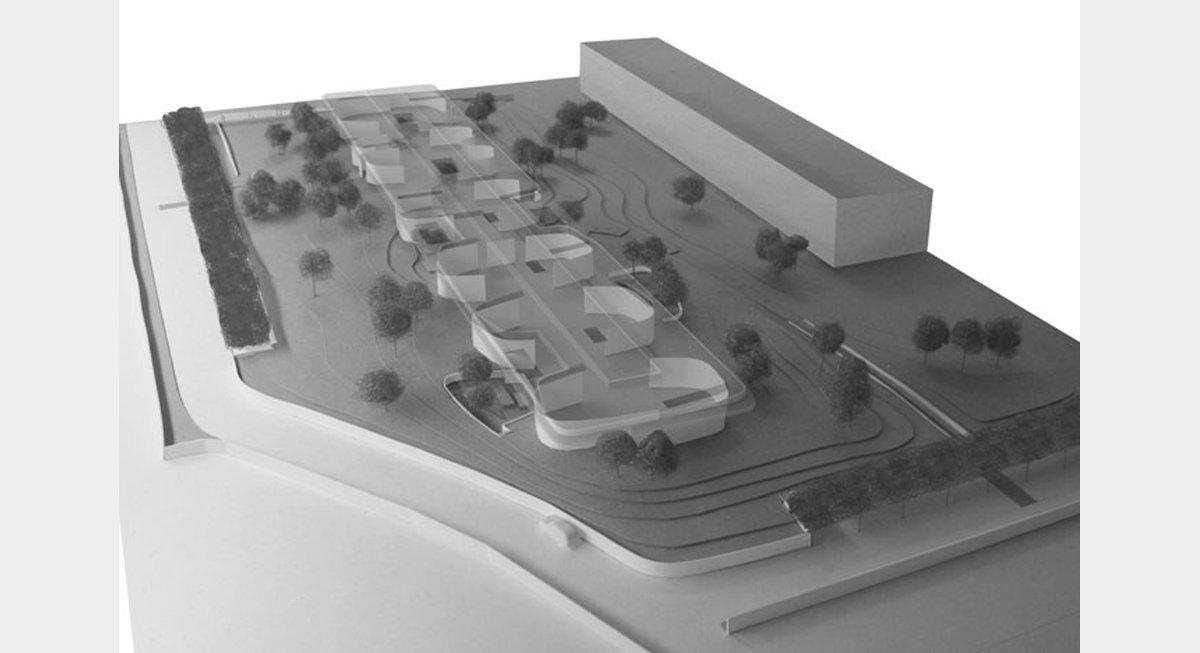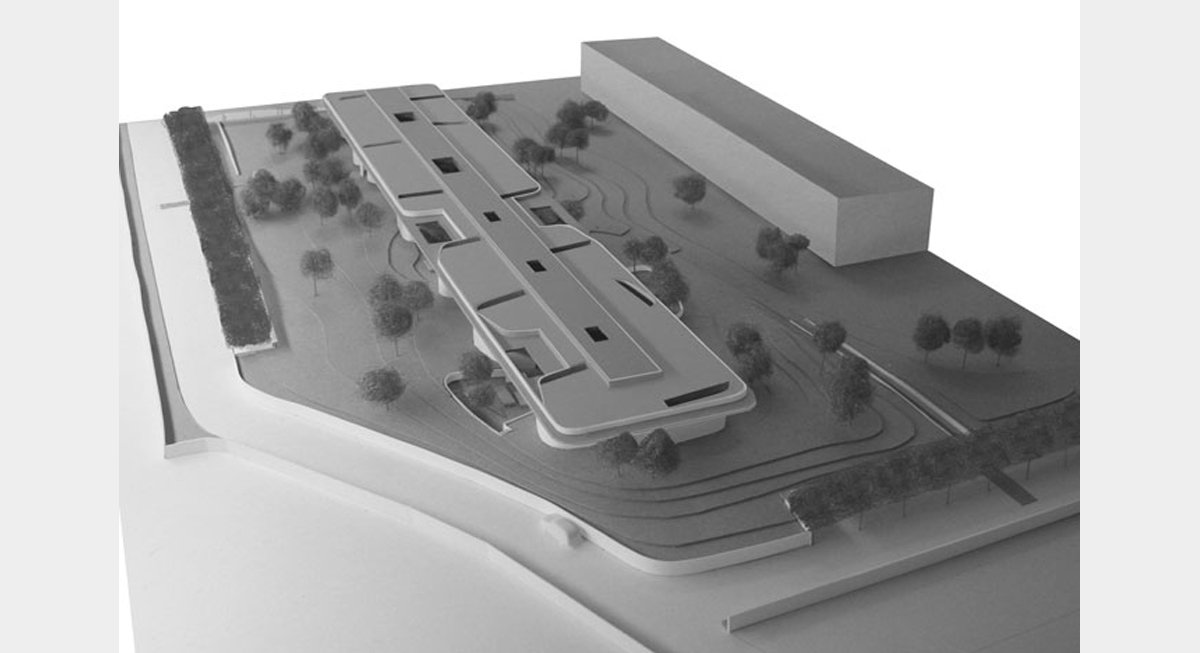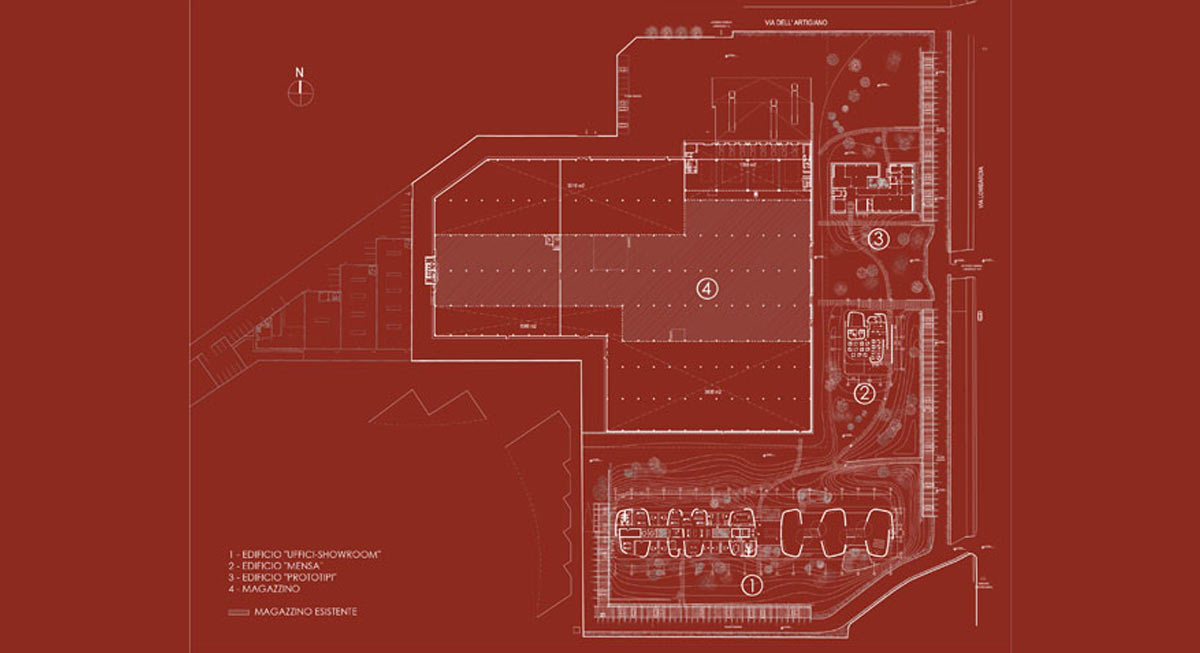
CLIENT : Arper s.p.a.
LOCATION : Monastier – TREVISO - ITALY
PROGRAM : New office building and Showroom. Extension of the production building and Landscape design.
APPOINTMENT : Architect and Interior design
DATE : 2007 - 2008
Designing a site, not just a building
Arper is a project where it appears as an evidence that prior to any design proposal for the new building itself a more comprehensive approach should be embraced to deal with the whole existing site. The goal becomes to design a building coherently placed within an environment that is the built and landscaped translation of the company’s philosophy, brand image and identity.
Defining Horizons
The intention to create an “Arper environment” calls for an urban and landscaping approach that focuses on the redefinition of the site edges in the intention of re-define its horizons.
Commercial and visitor’s circulation is clearly separated. Parking facilities are planned along the east and south edges, slightly sunken and covered by a vegetalized light structure. The parking acts as acoustical and perceptional boundary. The tectonics of the existing landscape are enhanced to create a new relationship with the surroundings.
Shells of Light
The new headquarters building, housing a large showroom area and the management offices is
the result of a process of subtraction of masses where space takes form within carved out shells of light organized along a rectilinear axe under a single long flat roof.
The intention is to create a building that has no front or back but sits naturally on the landscape, surrounded by nature. The shells are placed at intervals that create open and cross views from and towards the outer landscape. Natural light floods the building taking the intensity and the color of the different seasons. The vertical walls of the shells cut the roof to create skylights that allow conditions of zenithal lighting.
Natural lighting is the key to create calm and ideal conditions for the presentation of the Arper collections of colorful furniture while in the middle of the surrounding garden.
The management offices space offer a dynamic work environment surrounded by nature and light.
LOCATION : Monastier – TREVISO - ITALY
PROGRAM : New office building and Showroom. Extension of the production building and Landscape design.
APPOINTMENT : Architect and Interior design
DATE : 2007 - 2008
Designing a site, not just a building
Arper is a project where it appears as an evidence that prior to any design proposal for the new building itself a more comprehensive approach should be embraced to deal with the whole existing site. The goal becomes to design a building coherently placed within an environment that is the built and landscaped translation of the company’s philosophy, brand image and identity.
Defining Horizons
The intention to create an “Arper environment” calls for an urban and landscaping approach that focuses on the redefinition of the site edges in the intention of re-define its horizons.
Commercial and visitor’s circulation is clearly separated. Parking facilities are planned along the east and south edges, slightly sunken and covered by a vegetalized light structure. The parking acts as acoustical and perceptional boundary. The tectonics of the existing landscape are enhanced to create a new relationship with the surroundings.
Shells of Light
The new headquarters building, housing a large showroom area and the management offices is
the result of a process of subtraction of masses where space takes form within carved out shells of light organized along a rectilinear axe under a single long flat roof.
The intention is to create a building that has no front or back but sits naturally on the landscape, surrounded by nature. The shells are placed at intervals that create open and cross views from and towards the outer landscape. Natural light floods the building taking the intensity and the color of the different seasons. The vertical walls of the shells cut the roof to create skylights that allow conditions of zenithal lighting.
Natural lighting is the key to create calm and ideal conditions for the presentation of the Arper collections of colorful furniture while in the middle of the surrounding garden.
The management offices space offer a dynamic work environment surrounded by nature and light.
CLIENT :
ARPER s.p.a.
ARCHITECT :
PLC Architectures
DESIGN TEAM :
Pier Luigi Copat, Architect, principal
Pilar Blanes, Project Architect
Allessandra Mecchia, Laure Ballu, Martina Del Nadai, Nicolas Lergeau, Collaborators
CONSULTANTS :
RFR Elements : Sustainability and Energy performance; Mr. Benjamin Cimerman
ARPER s.p.a.
ARCHITECT :
PLC Architectures
DESIGN TEAM :
Pier Luigi Copat, Architect, principal
Pilar Blanes, Project Architect
Allessandra Mecchia, Laure Ballu, Martina Del Nadai, Nicolas Lergeau, Collaborators
CONSULTANTS :
RFR Elements : Sustainability and Energy performance; Mr. Benjamin Cimerman

