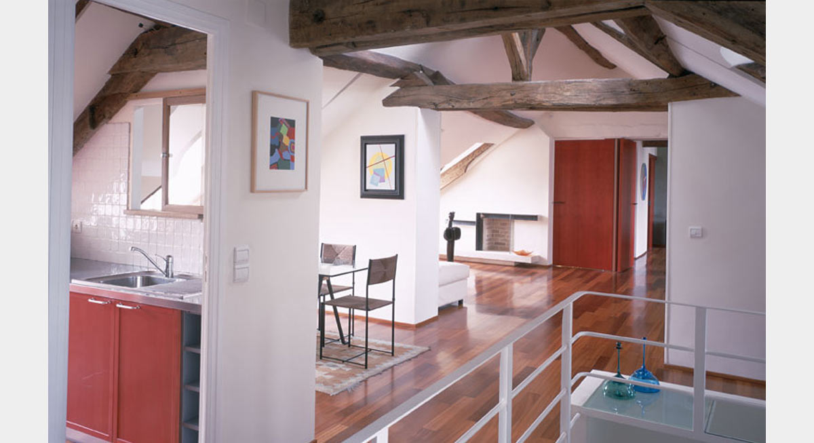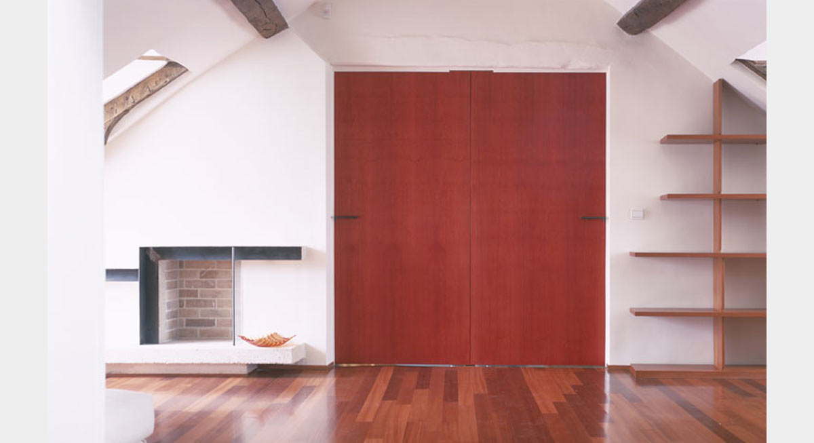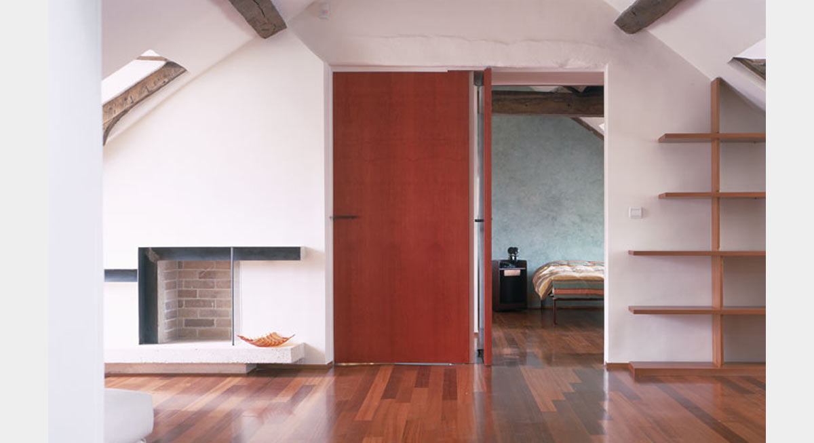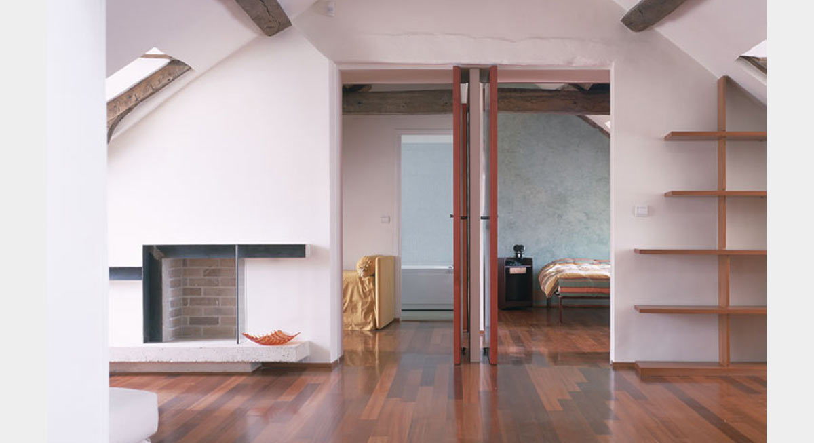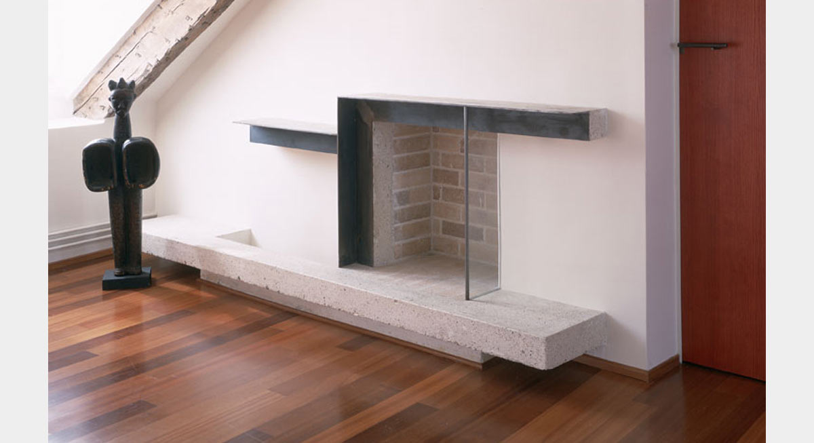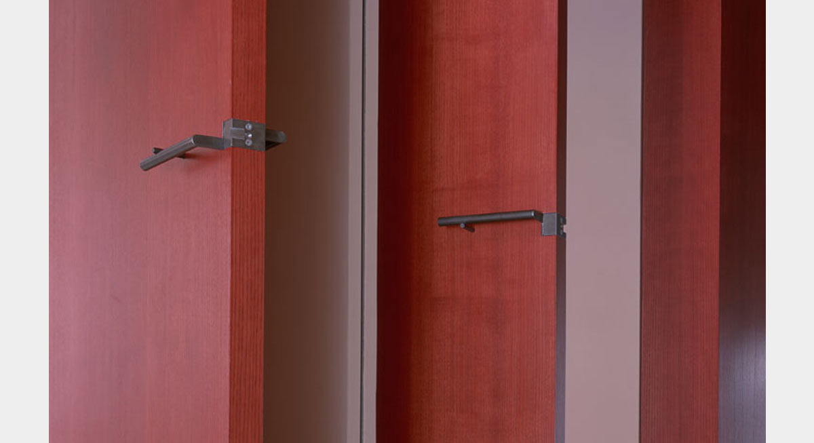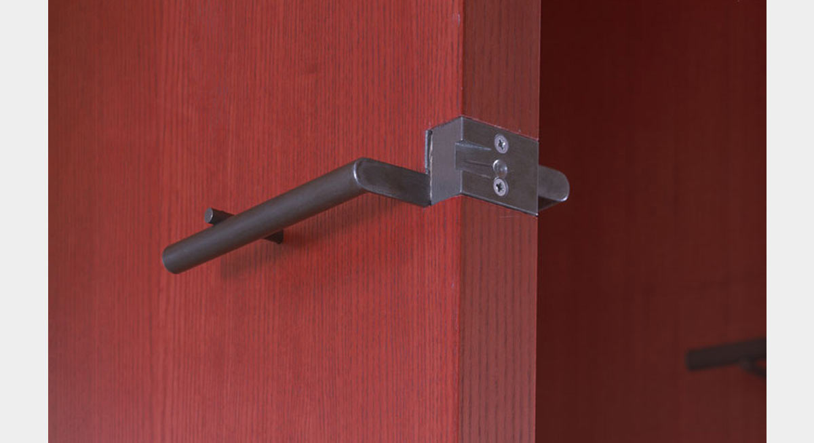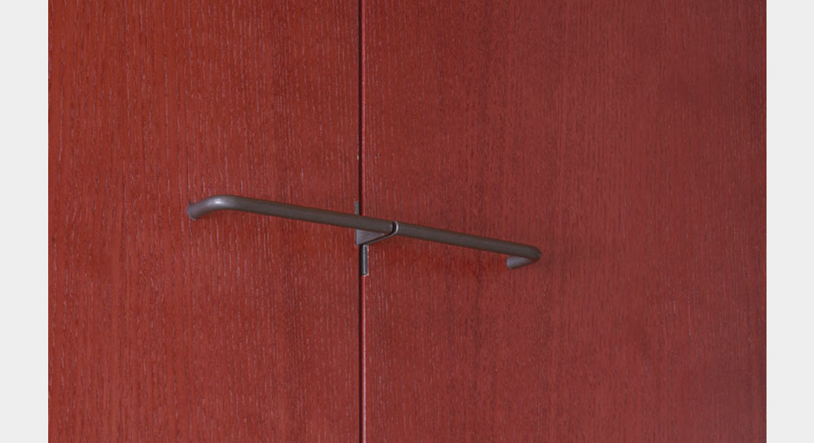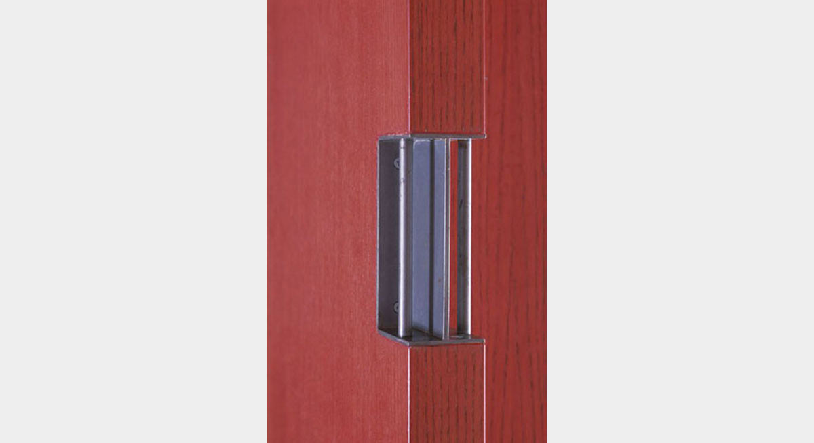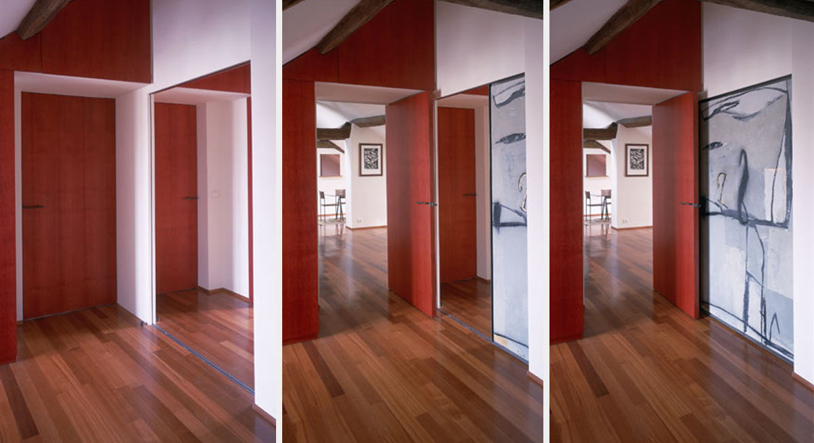
LOCATION : Paris - France
PROGRAM : Refurbishing and interior design. Bespoke fittings and joinery
DATE : 2004
On the top floor of a parisian building of the 11th arrondissement a loft space apartment is the result of the reunification of all the “chambres de bonne” -maids’ rooms that typically occupied the top level of a building, right below the roof structure.
The space is therefore liberated and revealed. The project becomes a design research on physical movement through a given space as opposed to the psychological one.
The physical movement is the one longitudinally along the space, from the entry door to the bedroom et the very end of the space. while this “real” movement happens another type of movement, psychological, unfolds to our eyes and is materialized by the sequence of windows opened symmetrically on each side of the façade.
This dialectical relation between physical and psychological movement symmetrical nature of the space along its length is the perfect condition to open up to doubt and explorations.
The cabinetry elements that occupy completely the wall coming across the two bedrooms, include a partition sliding precisely along the symmetry axe of the space, that when opened it seems to reveal a mirror the size of the whole opening. A simple optical illusion stops, instinctively, the physical movement.
All fittings and joinery elements, all custom designed, explore, including the details, the idea of movement.
PROGRAM : Refurbishing and interior design. Bespoke fittings and joinery
DATE : 2004
On the top floor of a parisian building of the 11th arrondissement a loft space apartment is the result of the reunification of all the “chambres de bonne” -maids’ rooms that typically occupied the top level of a building, right below the roof structure.
The space is therefore liberated and revealed. The project becomes a design research on physical movement through a given space as opposed to the psychological one.
The physical movement is the one longitudinally along the space, from the entry door to the bedroom et the very end of the space. while this “real” movement happens another type of movement, psychological, unfolds to our eyes and is materialized by the sequence of windows opened symmetrically on each side of the façade.
This dialectical relation between physical and psychological movement symmetrical nature of the space along its length is the perfect condition to open up to doubt and explorations.
The cabinetry elements that occupy completely the wall coming across the two bedrooms, include a partition sliding precisely along the symmetry axe of the space, that when opened it seems to reveal a mirror the size of the whole opening. A simple optical illusion stops, instinctively, the physical movement.
All fittings and joinery elements, all custom designed, explore, including the details, the idea of movement.
CLIENT :
Private
ARCHITECT :
Pier Luigi Copat
Private
ARCHITECT :
Pier Luigi Copat

