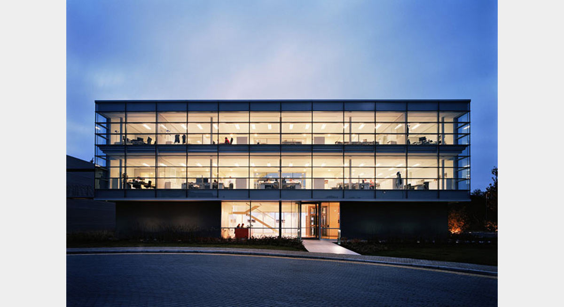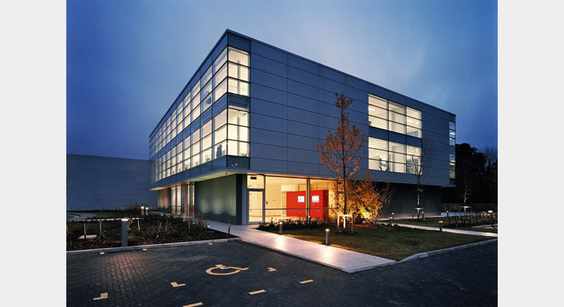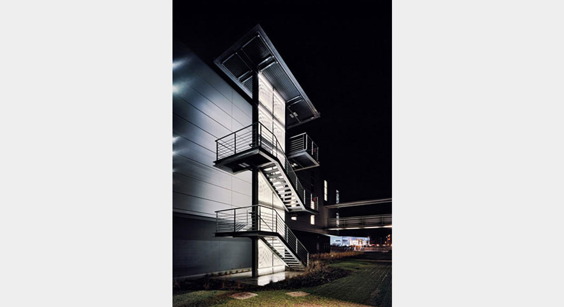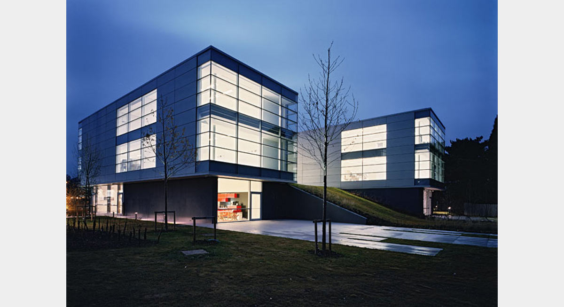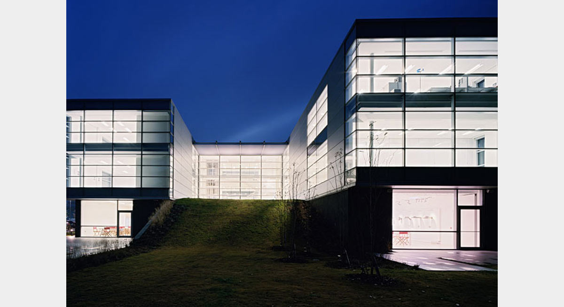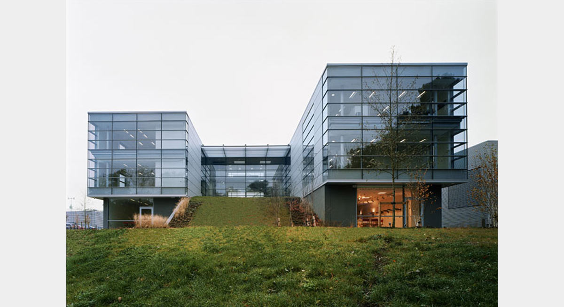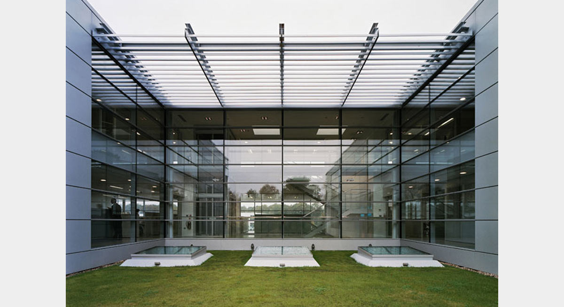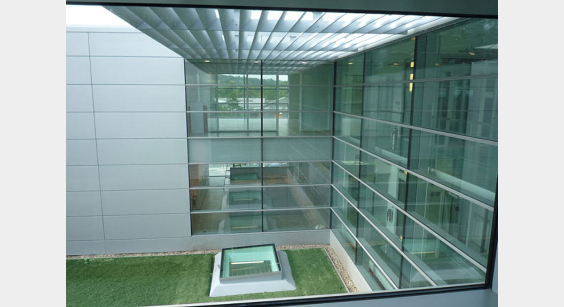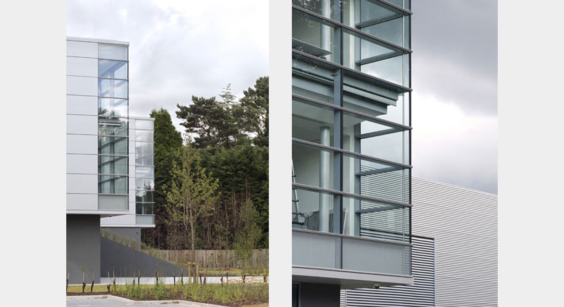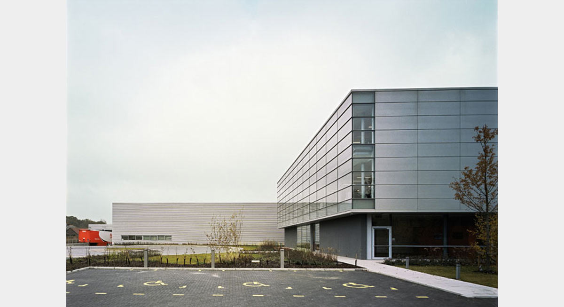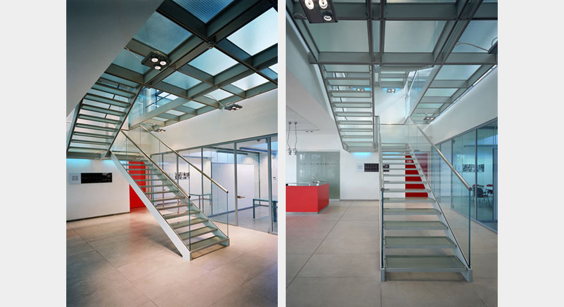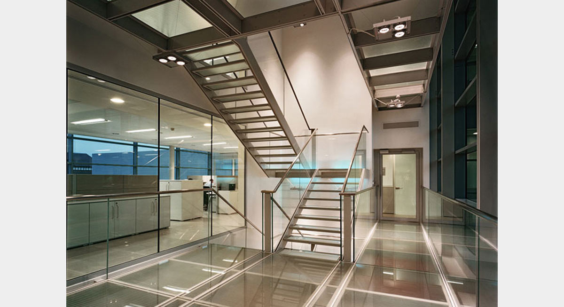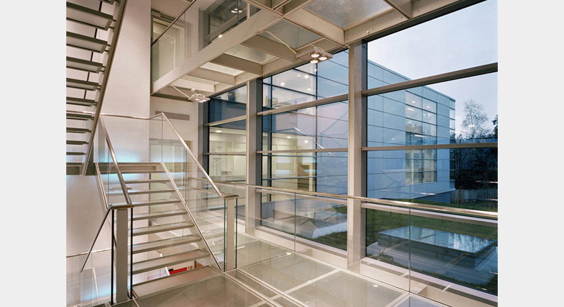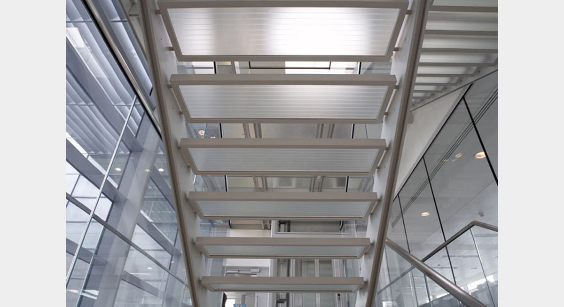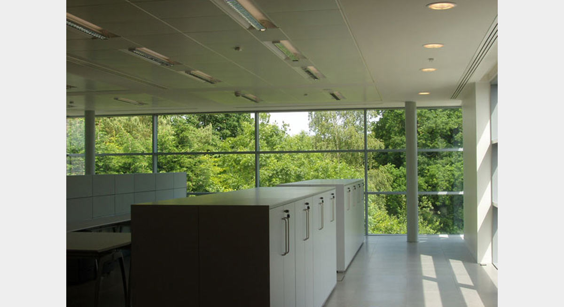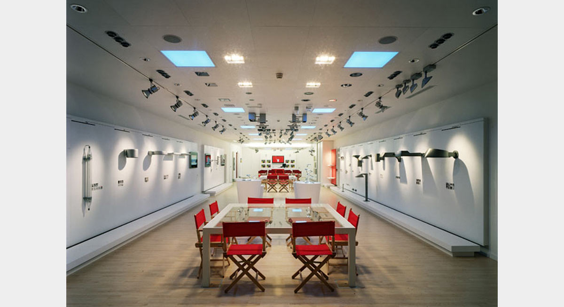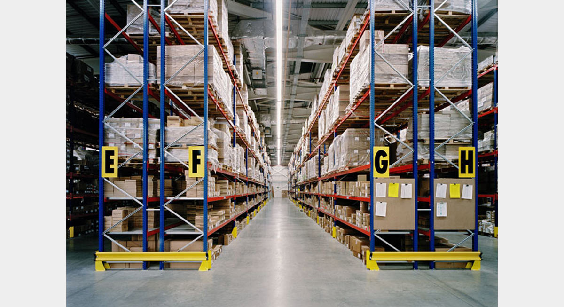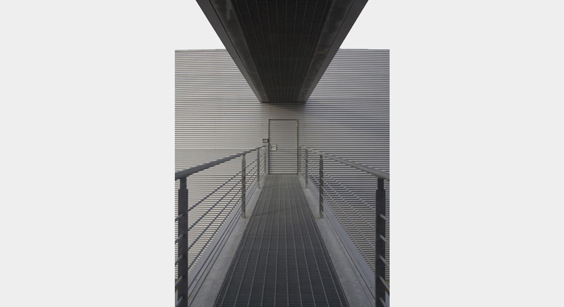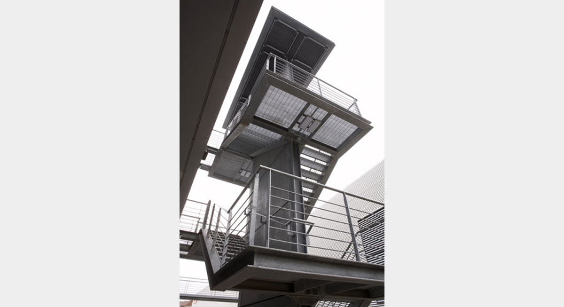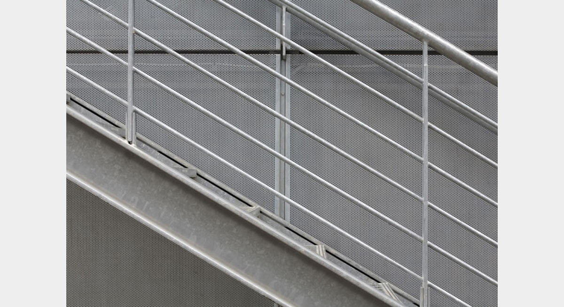
CLIENT : iGuzzini
LOCATION : Astolate Estate, Peasmarsh, GUILDFORD – LONDON - UK
PROGRAM : Design and construction of a services’developement : office building and showroom space, warehouse building, parkings and landscapping of the site.
APPOINTMENT : Architect and Interior design
DATE : May 2008
The design provides a clear definition between the warehouse and the offices building creating two separated buildings positioned on the site in response to the intention of finding a balanced proportion between built and natural environment.
The office building is designed around an asymmetrical U shaped plan retaining at its centre an elevated planted courtyard sloping down towards the open landscape.
By physically engaging the landscape, the design literally takes the building into and under the landscape so that the built volume is dramatically reduced.
The ground floor, set under the upper two offices levels, provides the principle reception area, meeting rooms and the lighting showroom area. The upper two floors are for internal office use for administration and sales staff. The main western elevations as well as the eastern elevations of each wing are extensively glazed, enhancing the design intention of creating a continuous west-east perception axes, from the access road, through the building and onto the trees and the open landscape behind.
The office building design establishes a clear hierarchy between the ground floor, finished in slate grey stucco render, mineral, and the upper two floors, glazed and aerial so to give lightness and a floating like condition to the offices volume.
The upper two floors volume, presents glazed elevations to the west and the east ends while the rest is clad with light grey, cast aluminium like, cladding panels.
In the centre of the asymmetrical U shaped plan, as a spacial hinge between the main entrance and the inner elevated courtyard, sits a three storey glazed volume whose space is occupied by the glazed feature stair. The position, design and detailing of it gives to the atrium the presence of a “magic lantern” for natural and artificial light to flow through the building.
Environmental and energy saving features
The BREEAM assessment of the office building, carried out by Price&Myers Sustainability, gave a score of Excellent in the rating scale.
The iGuzzini Illuminazione UK headquarters fully comply with new Part L of the building regulation (conservation of power and fuel), in force since April 2006.
Building emission rates have been reduced beyond values imposed by Part L with the employment, among others design solutions, of the following features:
- HVAC system powered with natural gas preferred to electrical power
- Heat recovery system to produce sanitary hot water
- Ground Source Heat Pump: 10 boreholes, 100 meters deep to recover geothermically heated water
- Installation of 200m² of Photovoltaic Cells, placed on the roof of the warehouse, to produce up to 30KW
- Brise-soleil placed above the inner courtyard to reduce heat gains to the glazed atrium space
- All glazing is double glazing with low emission layer and Argon filled cavity.
LOCATION : Astolate Estate, Peasmarsh, GUILDFORD – LONDON - UK
PROGRAM : Design and construction of a services’developement : office building and showroom space, warehouse building, parkings and landscapping of the site.
APPOINTMENT : Architect and Interior design
DATE : May 2008
The design provides a clear definition between the warehouse and the offices building creating two separated buildings positioned on the site in response to the intention of finding a balanced proportion between built and natural environment.
The office building is designed around an asymmetrical U shaped plan retaining at its centre an elevated planted courtyard sloping down towards the open landscape.
By physically engaging the landscape, the design literally takes the building into and under the landscape so that the built volume is dramatically reduced.
The ground floor, set under the upper two offices levels, provides the principle reception area, meeting rooms and the lighting showroom area. The upper two floors are for internal office use for administration and sales staff. The main western elevations as well as the eastern elevations of each wing are extensively glazed, enhancing the design intention of creating a continuous west-east perception axes, from the access road, through the building and onto the trees and the open landscape behind.
The office building design establishes a clear hierarchy between the ground floor, finished in slate grey stucco render, mineral, and the upper two floors, glazed and aerial so to give lightness and a floating like condition to the offices volume.
The upper two floors volume, presents glazed elevations to the west and the east ends while the rest is clad with light grey, cast aluminium like, cladding panels.
In the centre of the asymmetrical U shaped plan, as a spacial hinge between the main entrance and the inner elevated courtyard, sits a three storey glazed volume whose space is occupied by the glazed feature stair. The position, design and detailing of it gives to the atrium the presence of a “magic lantern” for natural and artificial light to flow through the building.
Environmental and energy saving features
The BREEAM assessment of the office building, carried out by Price&Myers Sustainability, gave a score of Excellent in the rating scale.
The iGuzzini Illuminazione UK headquarters fully comply with new Part L of the building regulation (conservation of power and fuel), in force since April 2006.
Building emission rates have been reduced beyond values imposed by Part L with the employment, among others design solutions, of the following features:
- HVAC system powered with natural gas preferred to electrical power
- Heat recovery system to produce sanitary hot water
- Ground Source Heat Pump: 10 boreholes, 100 meters deep to recover geothermically heated water
- Installation of 200m² of Photovoltaic Cells, placed on the roof of the warehouse, to produce up to 30KW
- Brise-soleil placed above the inner courtyard to reduce heat gains to the glazed atrium space
- All glazing is double glazing with low emission layer and Argon filled cavity.
CLIENT :
iGuzzini
ARCHITECT AND INTERIOR DESIGN :
PLC Architectures
DESIGN TEAM :
Pier Luigi Copat, Architect, principal
Pilar Blanes, Project Architect
Alia Bengana, Lorenzo Barracchi, Collaborators
CONTACT ARCHITECT :
LEWIS & HICKEY – Guildford
John Meade : Architect in charge
CONSULTANTS :
PRICE & MYERS : Structural Engineers
HARLEY HADDOW : M&E
BRUCE SHAW & PARTNERS : Q .S. – Cost Control
BUILDERS :
RG GROUP : General Contractor
iGuzzini
ARCHITECT AND INTERIOR DESIGN :
PLC Architectures
DESIGN TEAM :
Pier Luigi Copat, Architect, principal
Pilar Blanes, Project Architect
Alia Bengana, Lorenzo Barracchi, Collaborators
CONTACT ARCHITECT :
LEWIS & HICKEY – Guildford
John Meade : Architect in charge
CONSULTANTS :
PRICE & MYERS : Structural Engineers
HARLEY HADDOW : M&E
BRUCE SHAW & PARTNERS : Q .S. – Cost Control
BUILDERS :
RG GROUP : General Contractor

