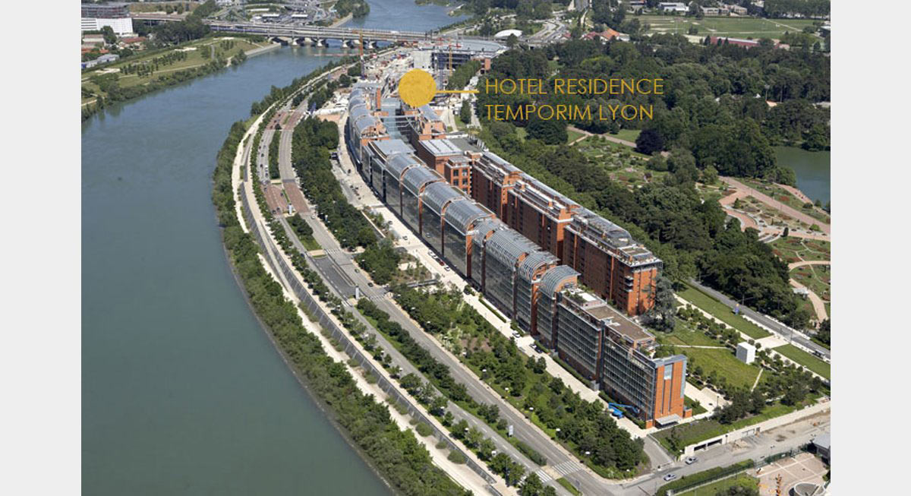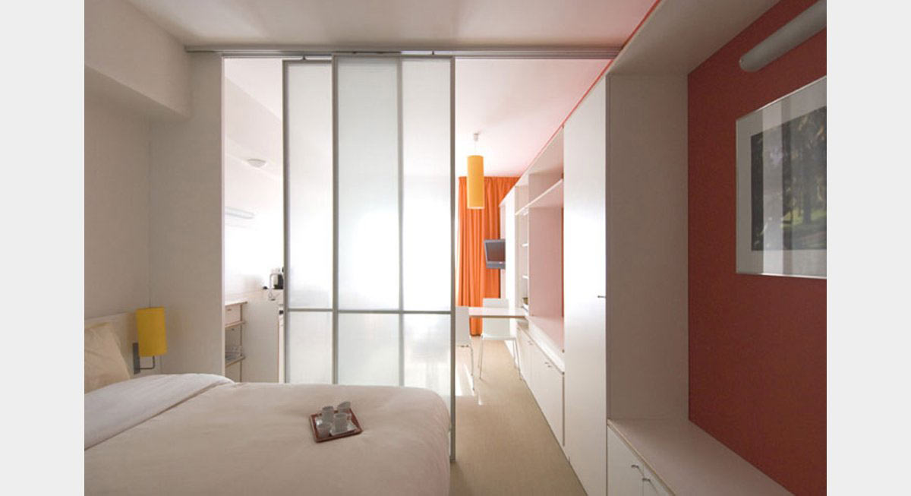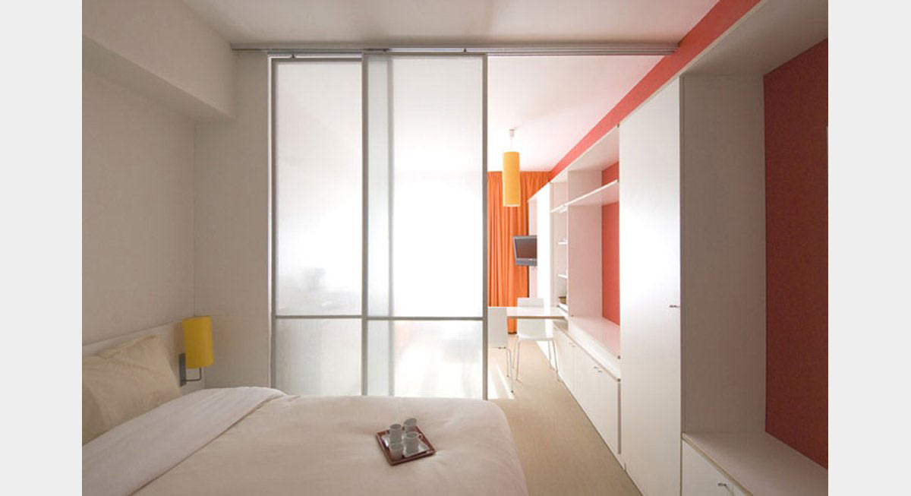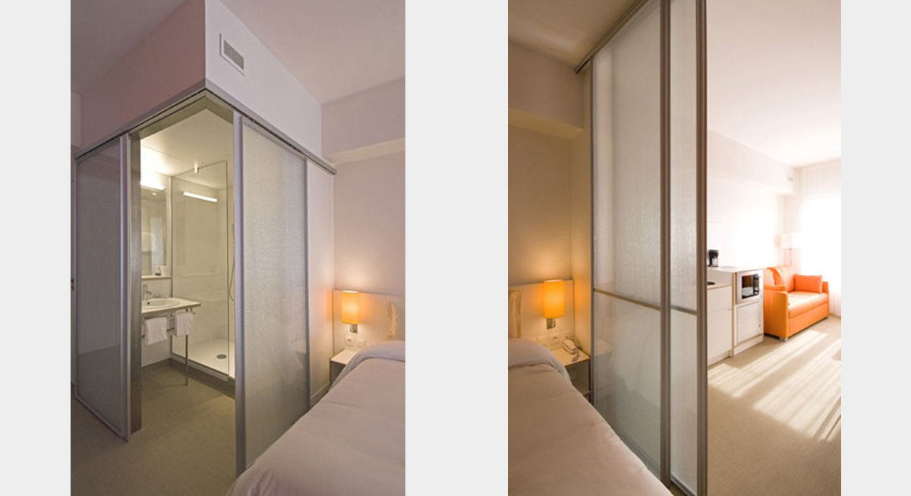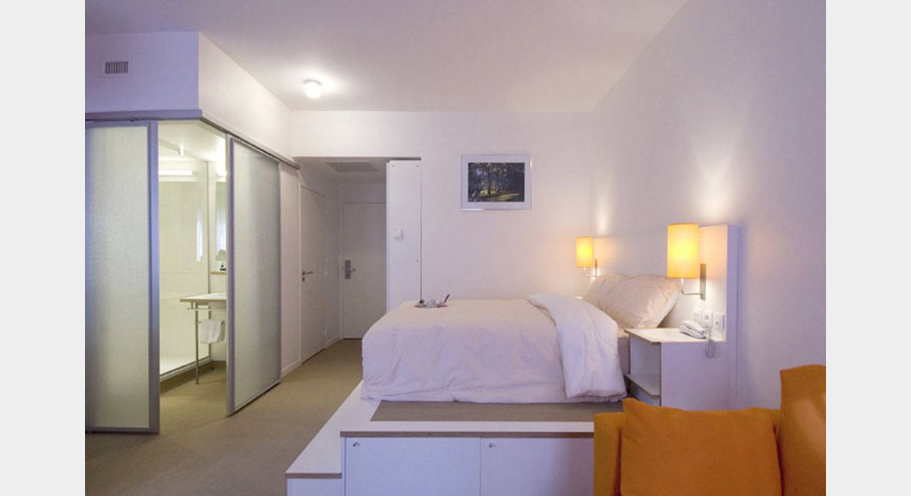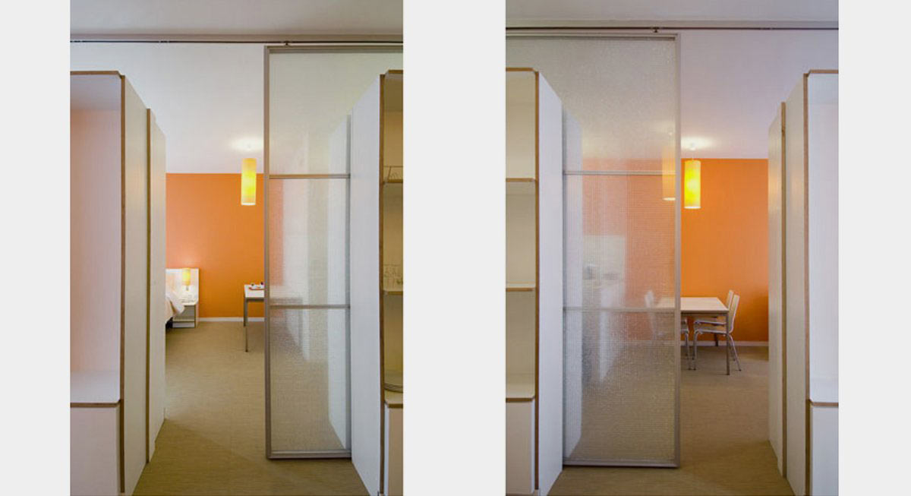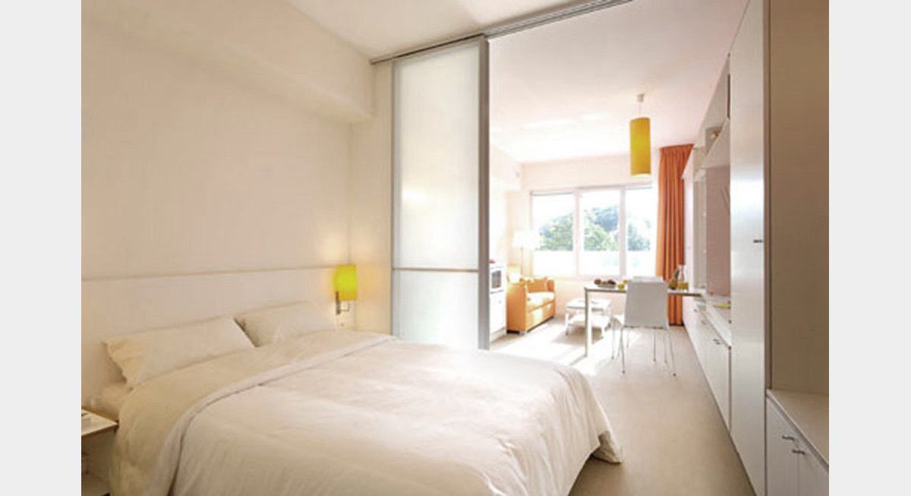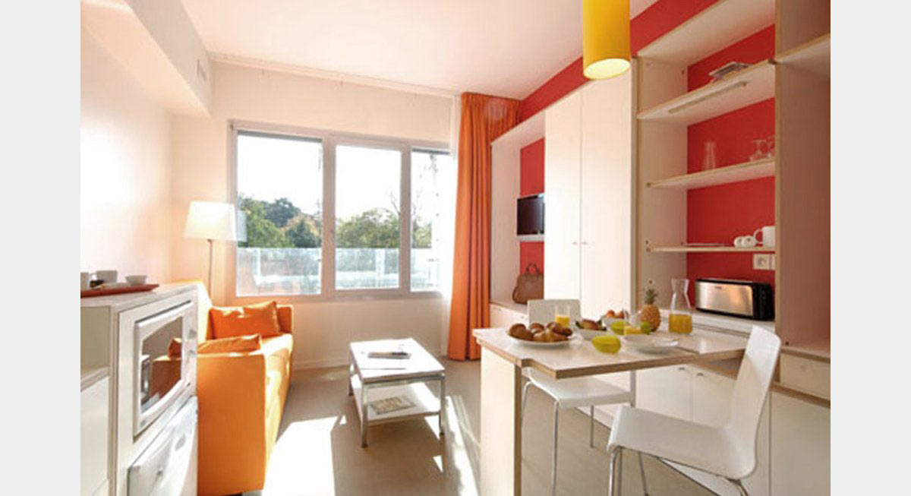
CLIENT : Alliade Habitat
LOCATION : Cité Internationale, LYON - FRANCE
PROGRAM : Hotel Interior Design : 108 rooms, entry lobby, cafeteria , lifts’ lobbies
APPOINTMENT : Interior Design, Bespoke Furniture
DATE : 2006
The Hotel-Residence Temporim at the Cité Internationale in Lyon provides 104 rooms ranging from single bed to four bed rooms.
The interior design concept is centered on two main elements defining the interior of the units both from the functional and space-layout point of view.
The “library wall”
is a joinery element which structures the space in clear functional areas while hosting built-in equipment: wide screen TV, closet, fold-down table and shelving space.
It is a surprisingly domestic element, rare for this kind of hotel- residence projects, which by its simple presence, offers itself to the clients as a space that they will spontaneously make their own by placing their personal belonging on it.
The “magic walls”
Iin developing space layout proposals for the different units we took the challenge to avoid hard walls partitions so to fully take advantage of each unit whole space.
A system of sliding, translucent, partitions, “magic walls”, offers not only a surprising modularity and flexibility of each unit but it also allows natural light to naturally flood the space from the large glazed window of the façade up to the entry door, unobstructed.
All fittings elements are made of Koskisen panels, Finnish birch plywood panels, with white laminate finish insuring a long lasting life of all surfaces.
The refined and clean-cut design approach is made warmly comfortable by the employment of a chromatic palette limited to three color shades : red, orange and yellow.
LOCATION : Cité Internationale, LYON - FRANCE
PROGRAM : Hotel Interior Design : 108 rooms, entry lobby, cafeteria , lifts’ lobbies
APPOINTMENT : Interior Design, Bespoke Furniture
DATE : 2006
The Hotel-Residence Temporim at the Cité Internationale in Lyon provides 104 rooms ranging from single bed to four bed rooms.
The interior design concept is centered on two main elements defining the interior of the units both from the functional and space-layout point of view.
The “library wall”
is a joinery element which structures the space in clear functional areas while hosting built-in equipment: wide screen TV, closet, fold-down table and shelving space.
It is a surprisingly domestic element, rare for this kind of hotel- residence projects, which by its simple presence, offers itself to the clients as a space that they will spontaneously make their own by placing their personal belonging on it.
The “magic walls”
Iin developing space layout proposals for the different units we took the challenge to avoid hard walls partitions so to fully take advantage of each unit whole space.
A system of sliding, translucent, partitions, “magic walls”, offers not only a surprising modularity and flexibility of each unit but it also allows natural light to naturally flood the space from the large glazed window of the façade up to the entry door, unobstructed.
All fittings elements are made of Koskisen panels, Finnish birch plywood panels, with white laminate finish insuring a long lasting life of all surfaces.
The refined and clean-cut design approach is made warmly comfortable by the employment of a chromatic palette limited to three color shades : red, orange and yellow.
CLIENT :
Groupe Alliade Habitat
INTERIOR DESIGN :
PLC Architectures
DESIGN TEAM :
Pier Luigi Copat, Architect, principal
Carole Huard, Project Architect
Alia Bengana, Pilar Blanes, Chloé Duflos, Collaborators
ARCHITECT :
RPBW : Renzo Piano Building Workshop
CONTRACTORS :
Viriato, Joinery
Interior, Sliding partitions
Groupe Alliade Habitat
INTERIOR DESIGN :
PLC Architectures
DESIGN TEAM :
Pier Luigi Copat, Architect, principal
Carole Huard, Project Architect
Alia Bengana, Pilar Blanes, Chloé Duflos, Collaborators
ARCHITECT :
RPBW : Renzo Piano Building Workshop
CONTRACTORS :
Viriato, Joinery
Interior, Sliding partitions

