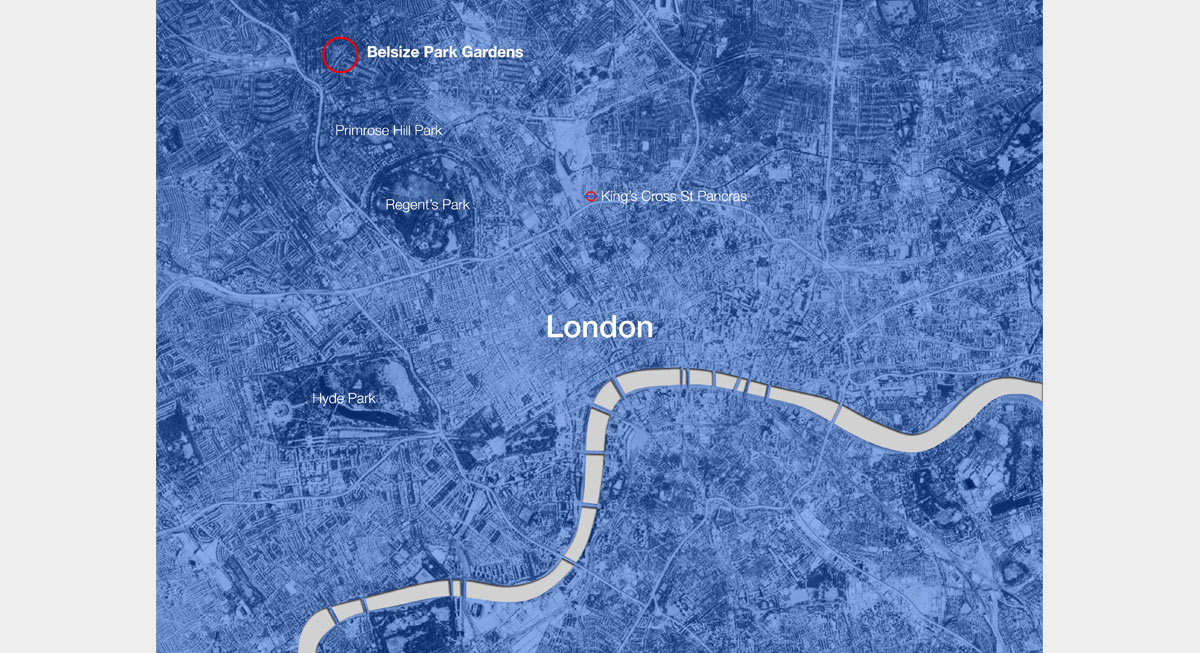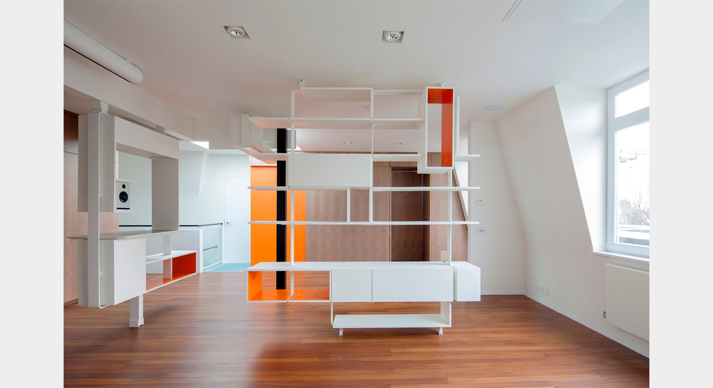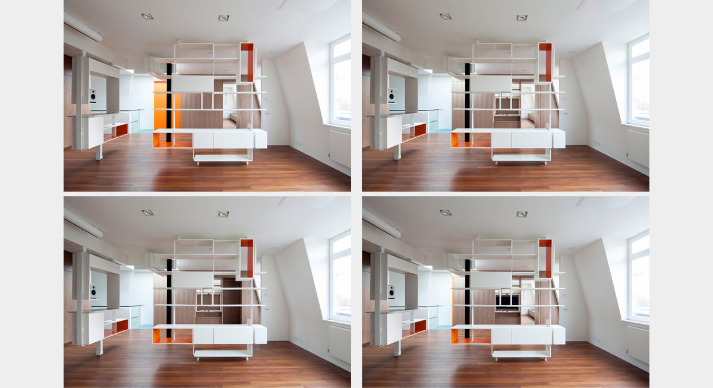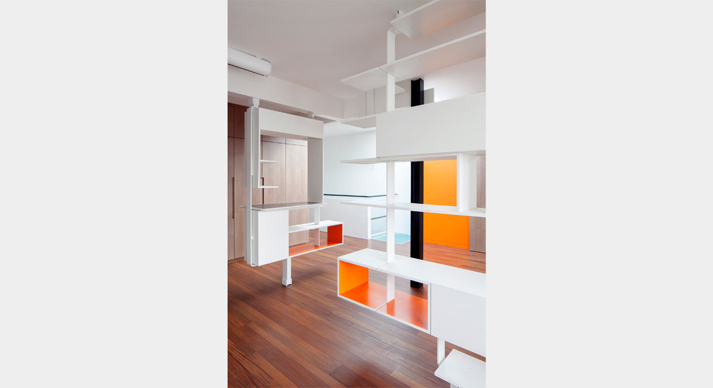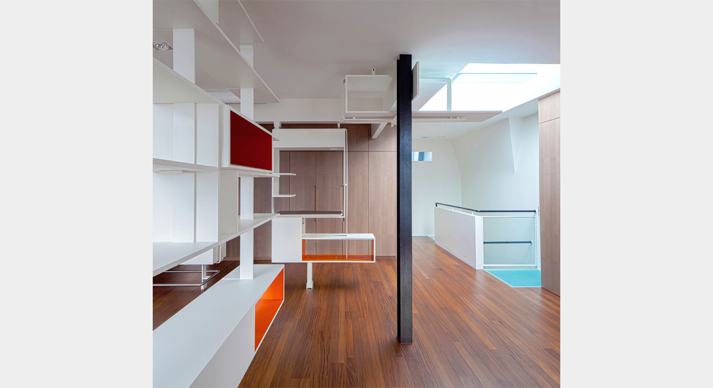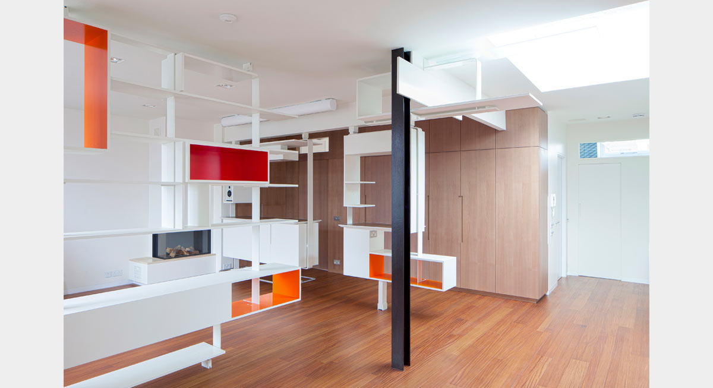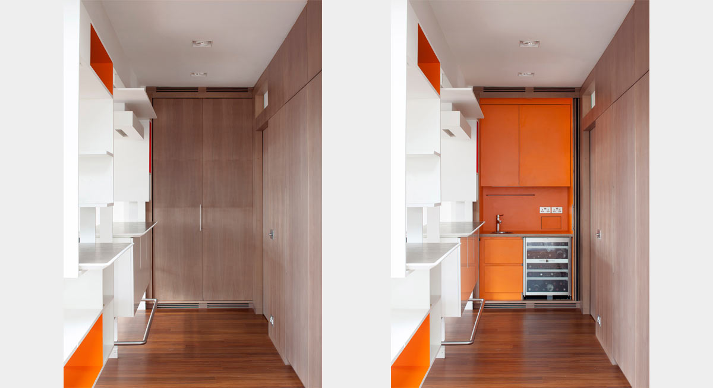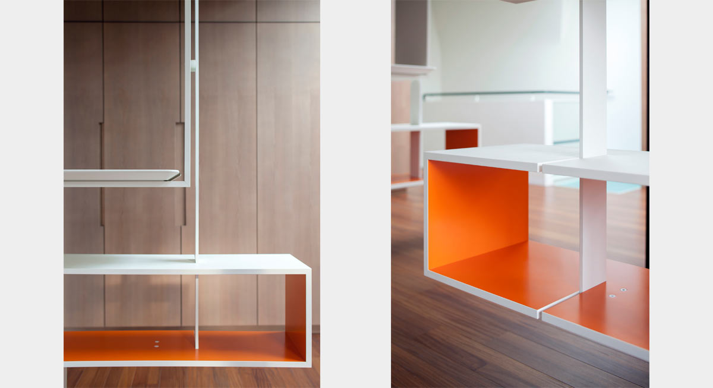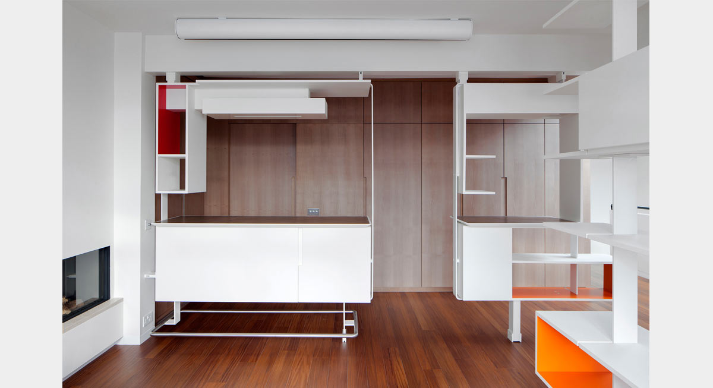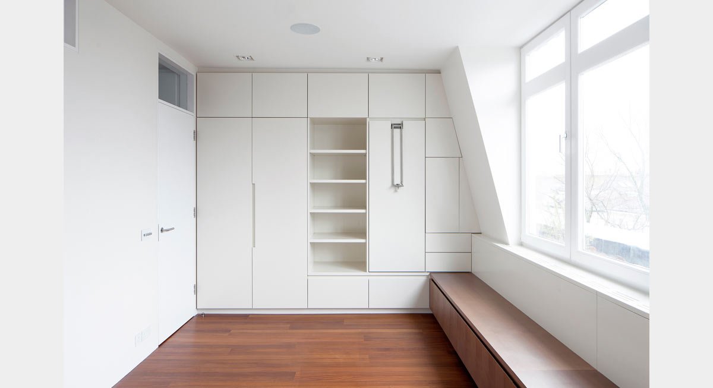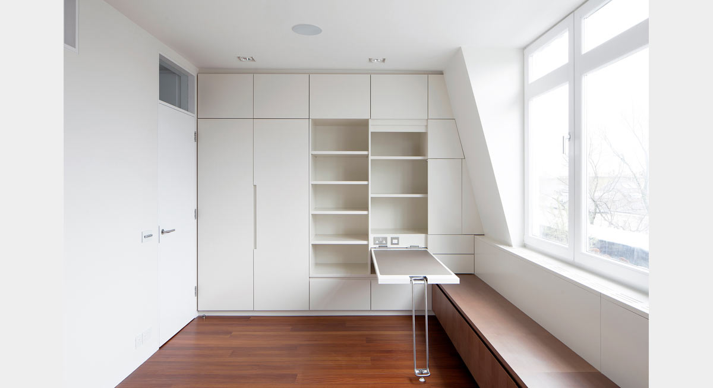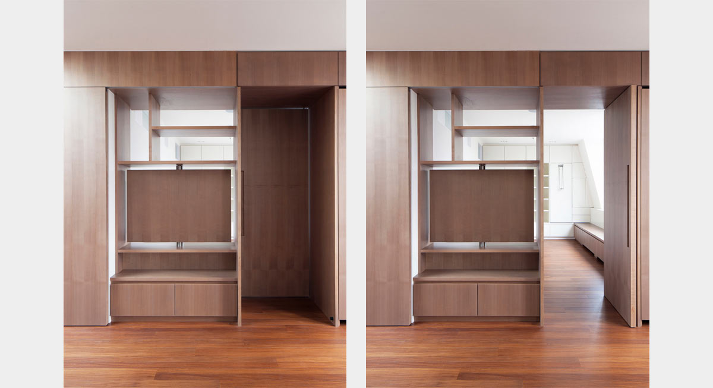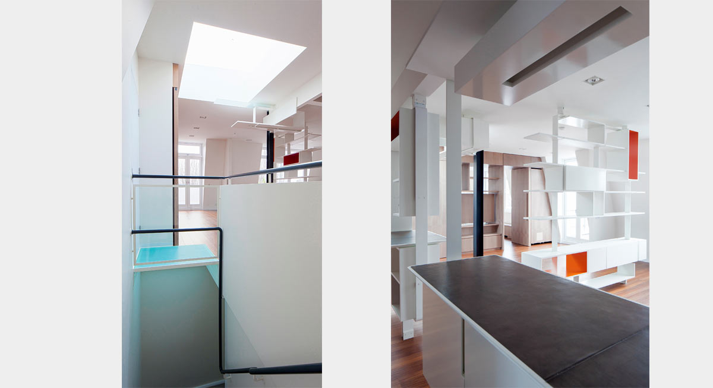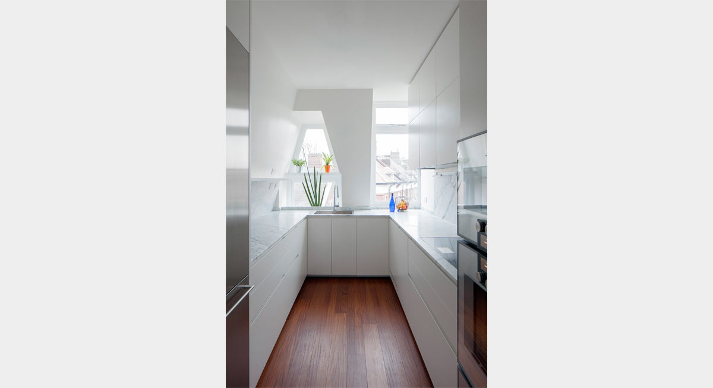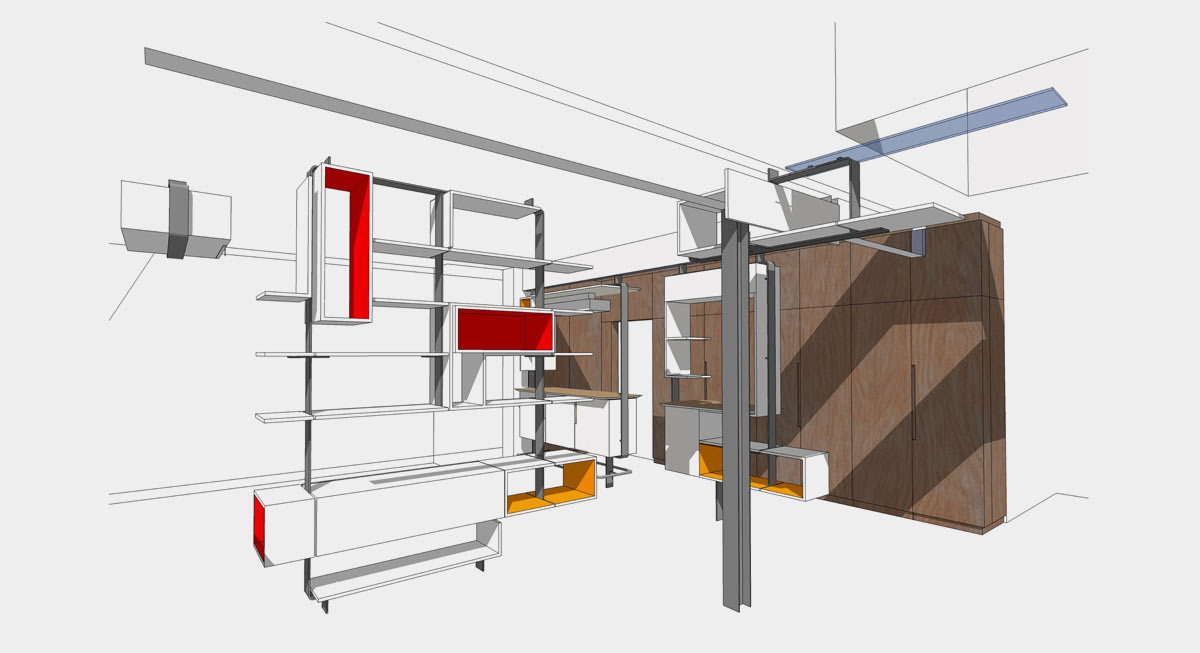
LOCATION : Belsize Park Gardens, London, UK
PROGRAM : 120 m² apartment and studio
APPOINTMENT : Refurbishing and interior design
DATE : 2013
The project explores possibilities of expanding the perception of depth of a given space by the introduction of visually “porous” elements which structure the space without obstructing views between different areas and rooms. To allow this research to take place the refurbishing of this apartment on the top floor of a four storey house in Belsize, London, calls for a clarification of the rooms layout.
Rooms are organized according to an “L” shaped layout, orthogonally placed with its apex in the entry stair landing, with the master bathroom and kitchen along one line and the bedroom and studio space along the other line.
The “L” shape scheme allows to clarify domestic functions while defining an almost perfectly squared wide open space which offers itself as the ideal condition to explore ways to structure the space without closing it, define partitions free domestic areas, suggest circulation.
High swing trapeze
Inspired to the high swing trapeze of a circus, three white steel frames float in space, punctually and lightly hinged to both ceiling and floor in a kind of frozen swing movement. Their position within the open space defines living and dining areas and structures the space without obstructing the view between different areas.
The steels frames receive wooden shelves, open boxes and cabinets, white lacquered with bright orange and red inserts, to become three “flying cabinets” and function as breakfast counter, open bookcase or shelves.
Stage scenes
The two walls defining the “L” shape scheme are materialized by two walls cladded in natural wood veneer panels. They act as stage scenes where a sliding panel opens towards the kitchen space while, on the wall perpendicular to it, a large sliding panel unveils wide open the studio space which appears divided from the dining area by an open shelves bookcase.
Expanding perception of depth
The combination of the flying cabinets and wood sliding panels allows unexpected and dynamic spatial combinations to offer either intimacy or openness according to one’s mood or occasion.
The “Flying cabinets”, visually “porous”, allow perception of the whole living space while establishing spatial sequences that enrich and expand the perception of depth.
PROGRAM : 120 m² apartment and studio
APPOINTMENT : Refurbishing and interior design
DATE : 2013
The project explores possibilities of expanding the perception of depth of a given space by the introduction of visually “porous” elements which structure the space without obstructing views between different areas and rooms. To allow this research to take place the refurbishing of this apartment on the top floor of a four storey house in Belsize, London, calls for a clarification of the rooms layout.
Rooms are organized according to an “L” shaped layout, orthogonally placed with its apex in the entry stair landing, with the master bathroom and kitchen along one line and the bedroom and studio space along the other line.
The “L” shape scheme allows to clarify domestic functions while defining an almost perfectly squared wide open space which offers itself as the ideal condition to explore ways to structure the space without closing it, define partitions free domestic areas, suggest circulation.
High swing trapeze
Inspired to the high swing trapeze of a circus, three white steel frames float in space, punctually and lightly hinged to both ceiling and floor in a kind of frozen swing movement. Their position within the open space defines living and dining areas and structures the space without obstructing the view between different areas.
The steels frames receive wooden shelves, open boxes and cabinets, white lacquered with bright orange and red inserts, to become three “flying cabinets” and function as breakfast counter, open bookcase or shelves.
Stage scenes
The two walls defining the “L” shape scheme are materialized by two walls cladded in natural wood veneer panels. They act as stage scenes where a sliding panel opens towards the kitchen space while, on the wall perpendicular to it, a large sliding panel unveils wide open the studio space which appears divided from the dining area by an open shelves bookcase.
Expanding perception of depth
The combination of the flying cabinets and wood sliding panels allows unexpected and dynamic spatial combinations to offer either intimacy or openness according to one’s mood or occasion.
The “Flying cabinets”, visually “porous”, allow perception of the whole living space while establishing spatial sequences that enrich and expand the perception of depth.
CLIENT :
Private
ARCHITECT AND INTERIOR DESIGN :
PLC Architectures
DESIGN TEAM :
Pier Luigi Copat, Architect, principal
Justine Saint Faust, Project Architect
Mauro Tonon, Architect
CONTACT ARCHITECT :
Formwork Architects :
Kasia Piotrowska, Architect, London
CONTRACTORS :
JBS Construction
BARTH Innenhausbau, joinery
Private
ARCHITECT AND INTERIOR DESIGN :
PLC Architectures
DESIGN TEAM :
Pier Luigi Copat, Architect, principal
Justine Saint Faust, Project Architect
Mauro Tonon, Architect
CONTACT ARCHITECT :
Formwork Architects :
Kasia Piotrowska, Architect, London
CONTRACTORS :
JBS Construction
BARTH Innenhausbau, joinery

