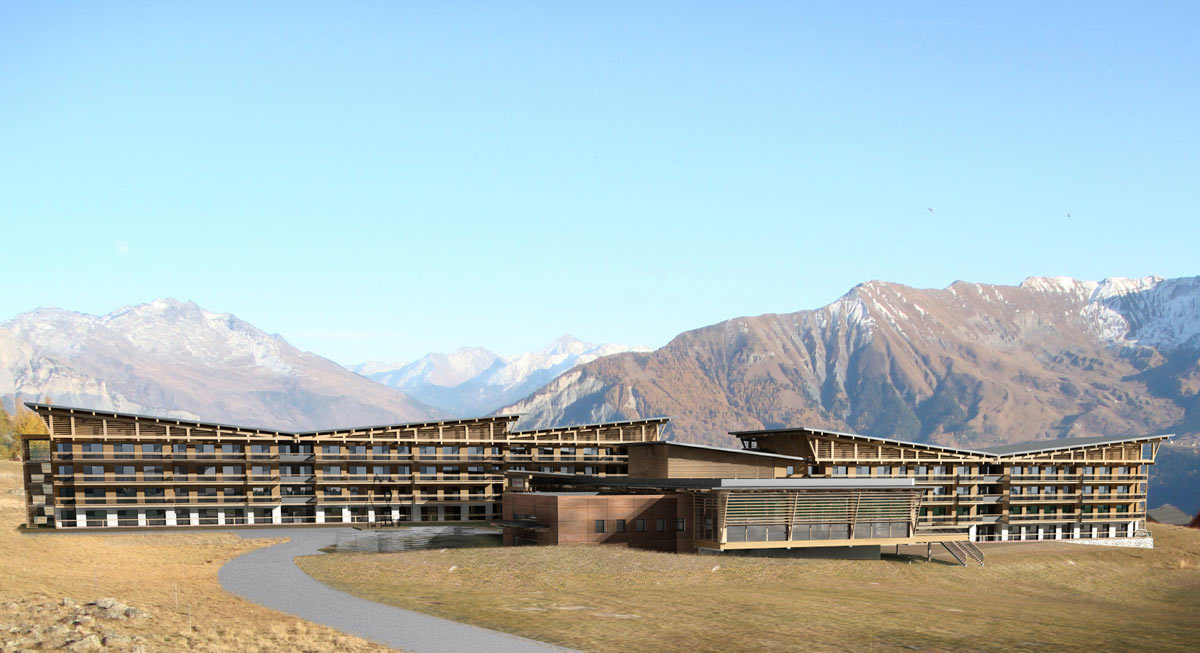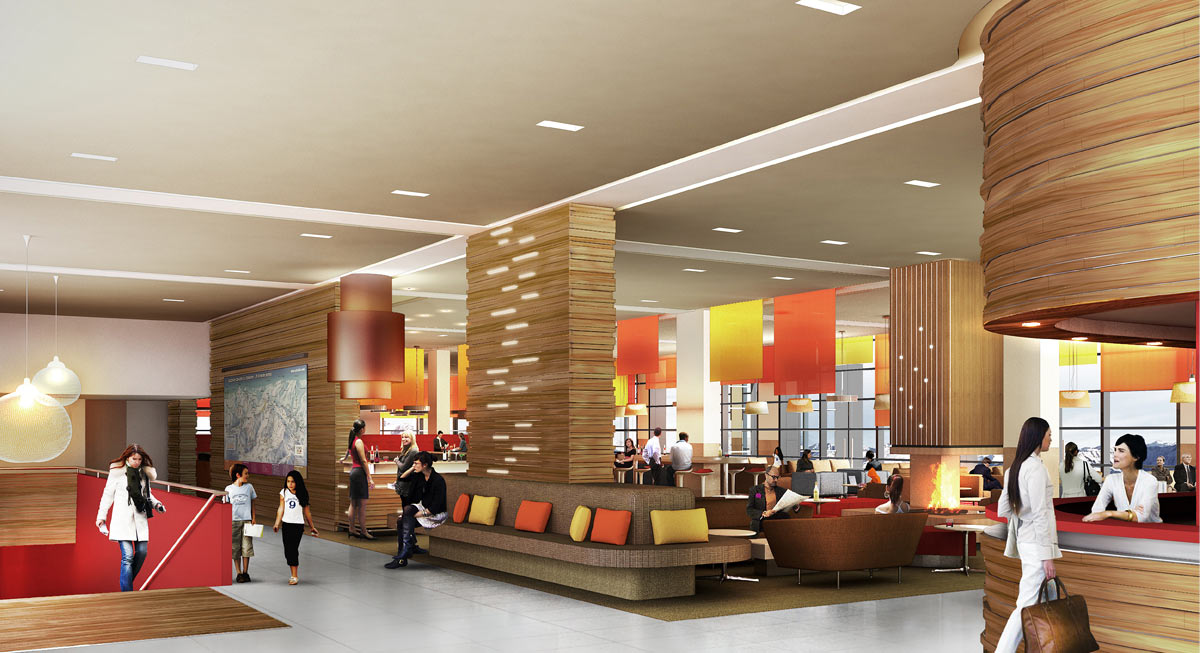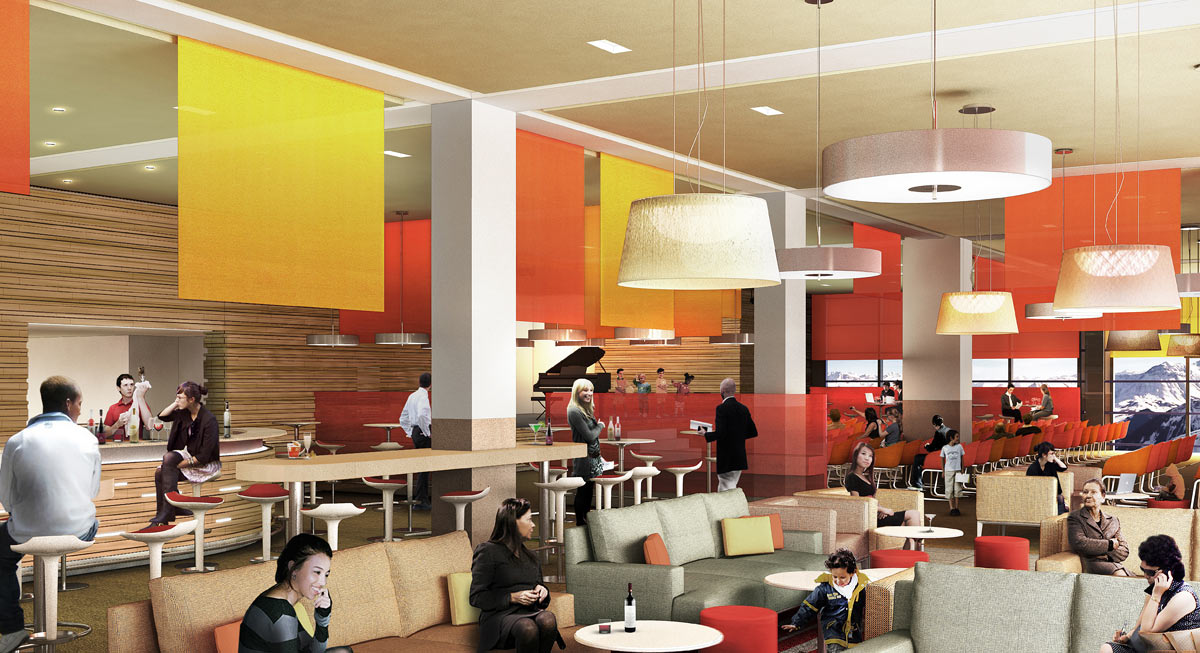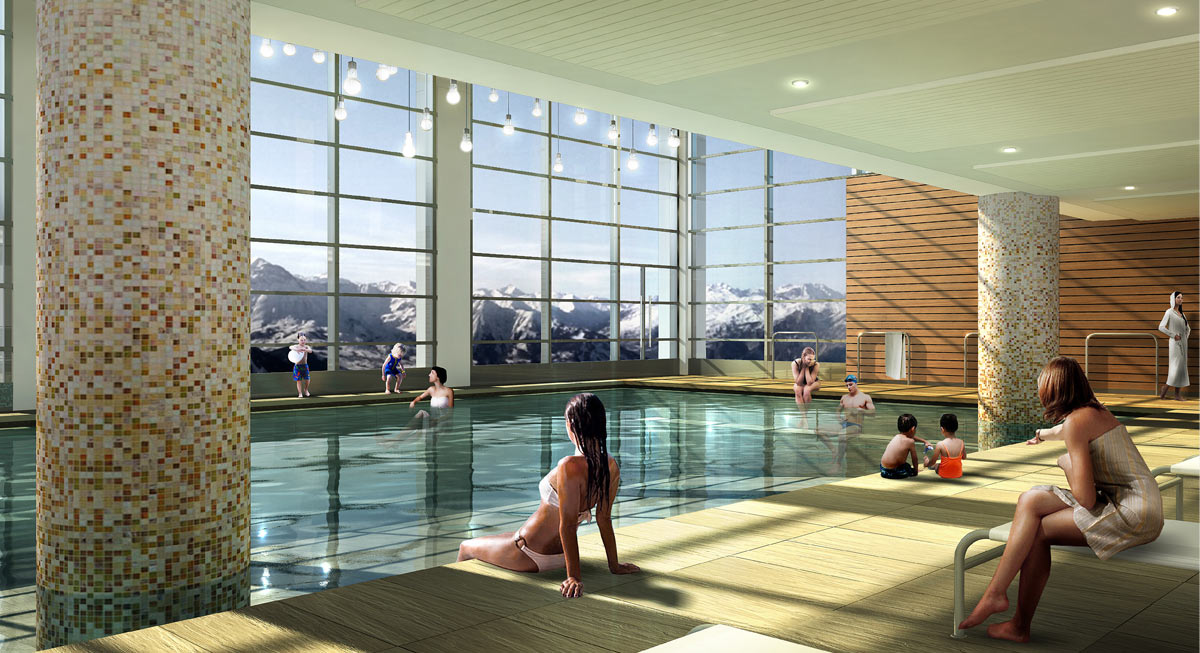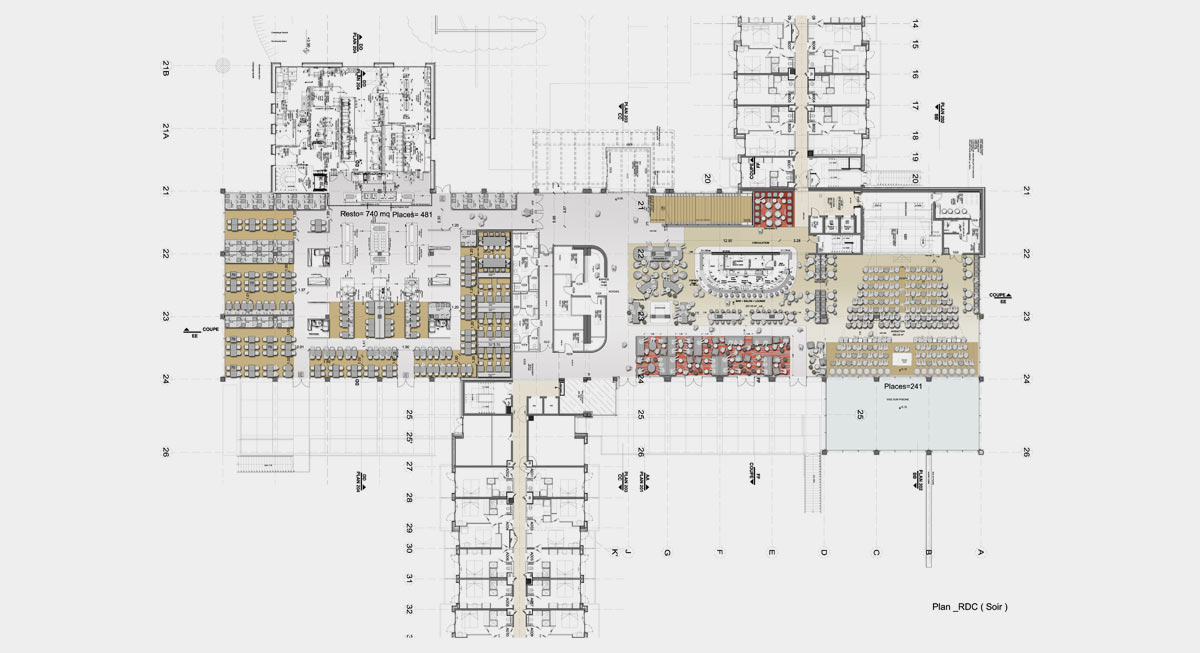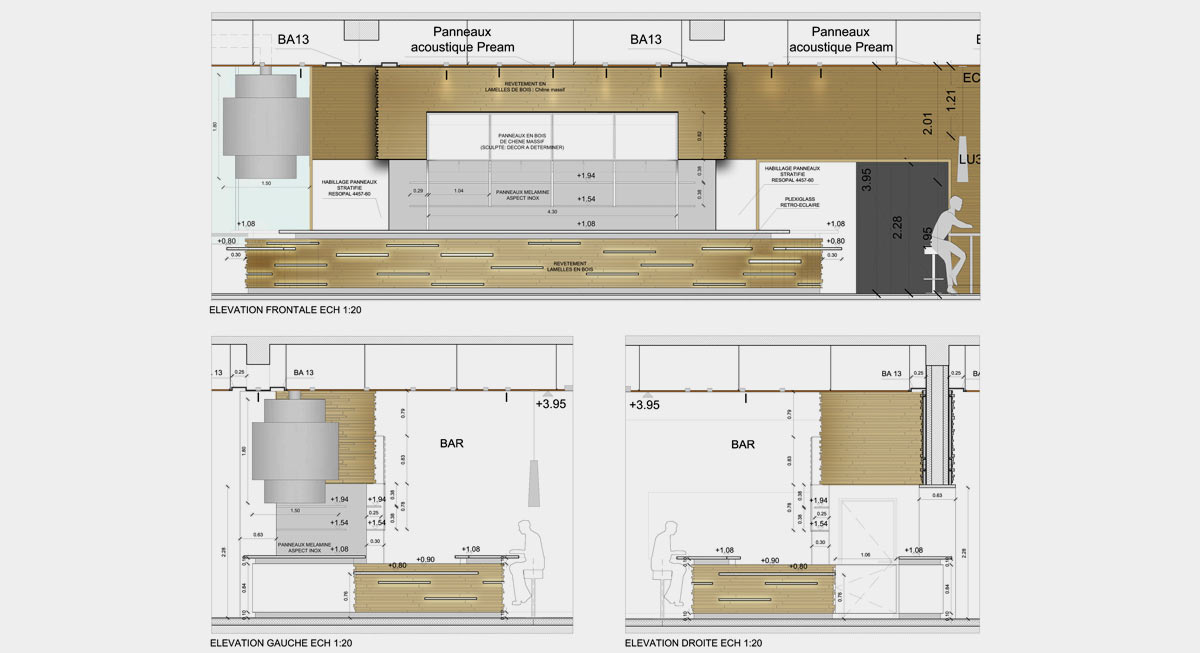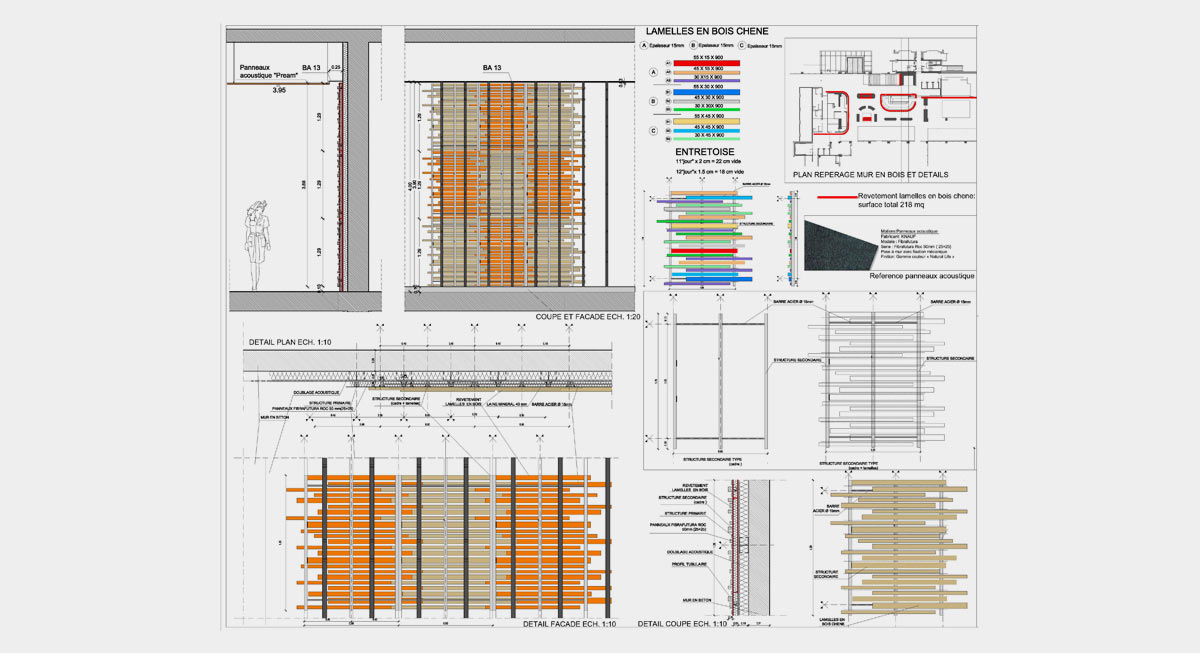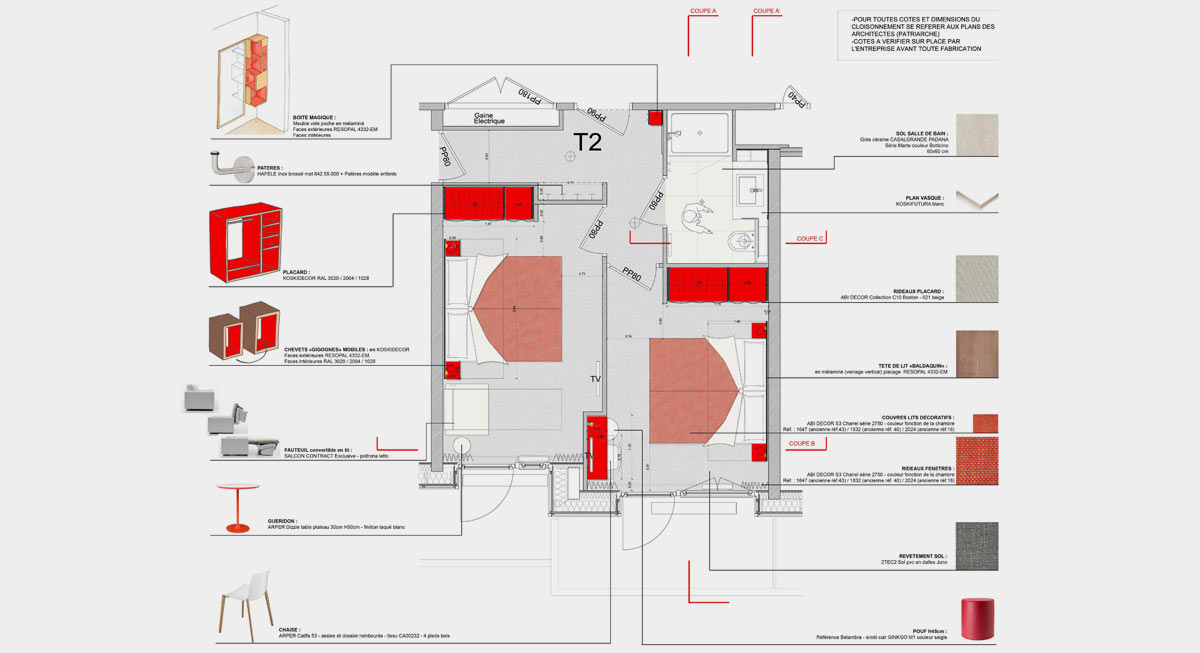
CLIENT : Belambra
LOCATION : Haute Savoie, la Toussuire, FRANCE
PROGRAM : Interior Design for all areas : 230 rooms, reception, bar/lounge, wellness area, swimming pool
APPOINTMENT : Interior Design
DATE : 2012-2013
PLC Architectures are the interior designers for this new ski resort in the french Alps which provides 230 rooms and all facilities
The core of the resort is a large space where are located the entry lobby, the reception, the lounge area and the entertainment-ball room space.
To define and identify each one of these areas we have introduced the concept of “soft partitions”, materialized by textiles, fire and sound proof, roll- down partitions, instead of hard construction ones, thus allowing considerable flexibility of the main space according to specific hospitality needs or management convenience.
Diagonal views across different areas areas open up while preserving preserving intimacy and identity of each space in relation to the surrounding ones. The result is a warm and playful sequence of guests’ gathering spaces offering different ambiances and services within a single large space open to the beautiful surrounding landscape through widely glazed facades.
The bedrooms’ fittings are resolved with custom designed cabinetry and joinery elements whose contemporary design is enriched by wood work features inspired by the local tradition in woodworking.
Materials, colors and lighting, for both common areas and rooms are driven by the research for a colorful, welcoming and playful ambiance where tradition is reinterpreted to offer warmly elegant spaces.
LOCATION : Haute Savoie, la Toussuire, FRANCE
PROGRAM : Interior Design for all areas : 230 rooms, reception, bar/lounge, wellness area, swimming pool
APPOINTMENT : Interior Design
DATE : 2012-2013
PLC Architectures are the interior designers for this new ski resort in the french Alps which provides 230 rooms and all facilities
The core of the resort is a large space where are located the entry lobby, the reception, the lounge area and the entertainment-ball room space.
To define and identify each one of these areas we have introduced the concept of “soft partitions”, materialized by textiles, fire and sound proof, roll- down partitions, instead of hard construction ones, thus allowing considerable flexibility of the main space according to specific hospitality needs or management convenience.
Diagonal views across different areas areas open up while preserving preserving intimacy and identity of each space in relation to the surrounding ones. The result is a warm and playful sequence of guests’ gathering spaces offering different ambiances and services within a single large space open to the beautiful surrounding landscape through widely glazed facades.
The bedrooms’ fittings are resolved with custom designed cabinetry and joinery elements whose contemporary design is enriched by wood work features inspired by the local tradition in woodworking.
Materials, colors and lighting, for both common areas and rooms are driven by the research for a colorful, welcoming and playful ambiance where tradition is reinterpreted to offer warmly elegant spaces.
CLIENT :
Belambra Clubs
INTERIOR DESIGN :
PLC Architectures
DESIGN TEAM :
Pier Luigi Copat, Architect, principal
Anaïs Gauthier, Project architect
Paolo De Luca, Anna Bazzo, Collaborators
ARCHITECT :
Patriarche & Co.
Belambra Clubs
INTERIOR DESIGN :
PLC Architectures
DESIGN TEAM :
Pier Luigi Copat, Architect, principal
Anaïs Gauthier, Project architect
Paolo De Luca, Anna Bazzo, Collaborators
ARCHITECT :
Patriarche & Co.

