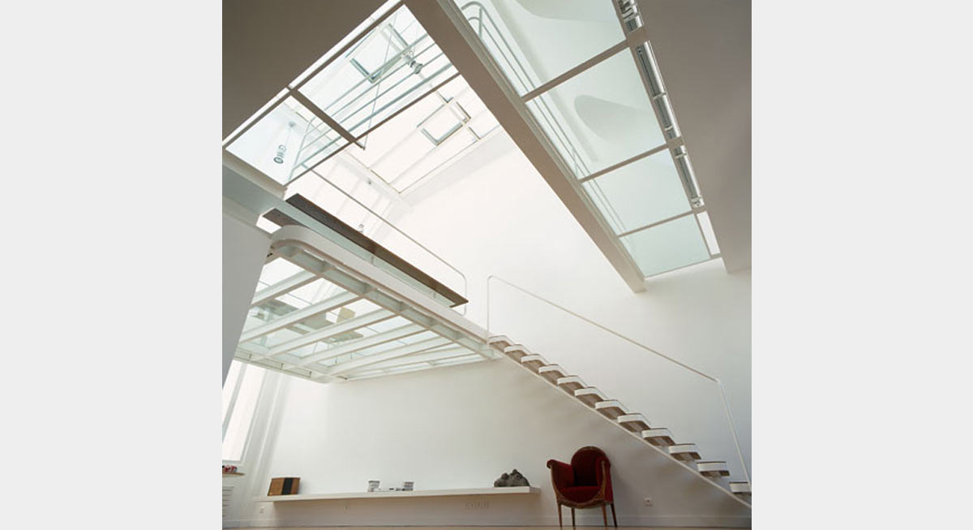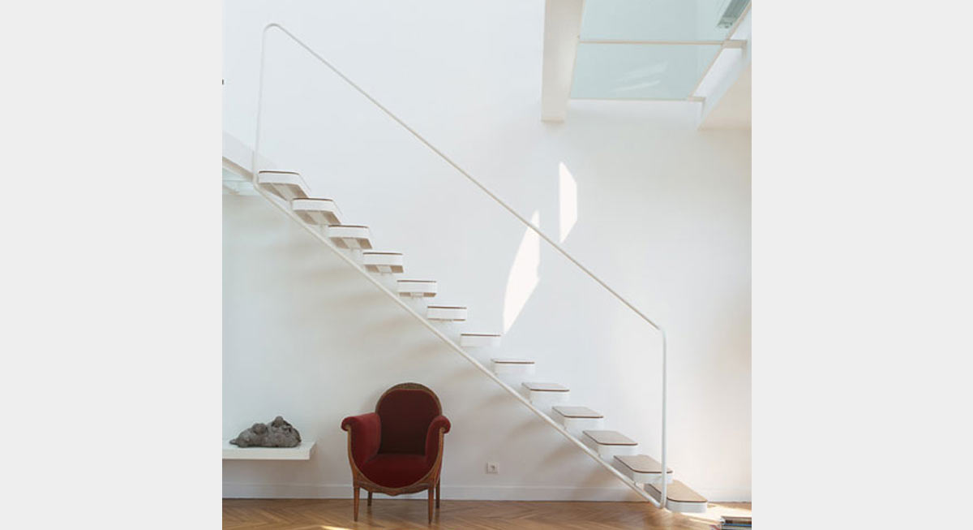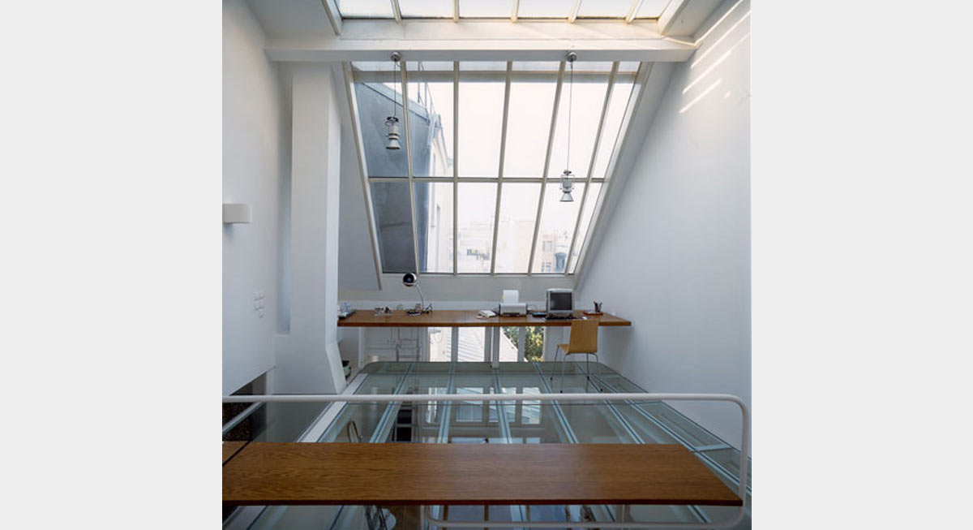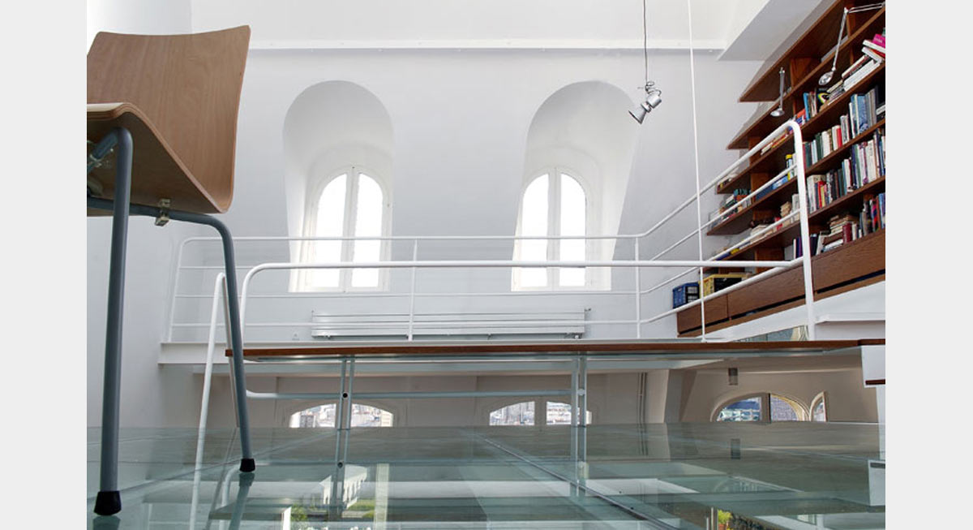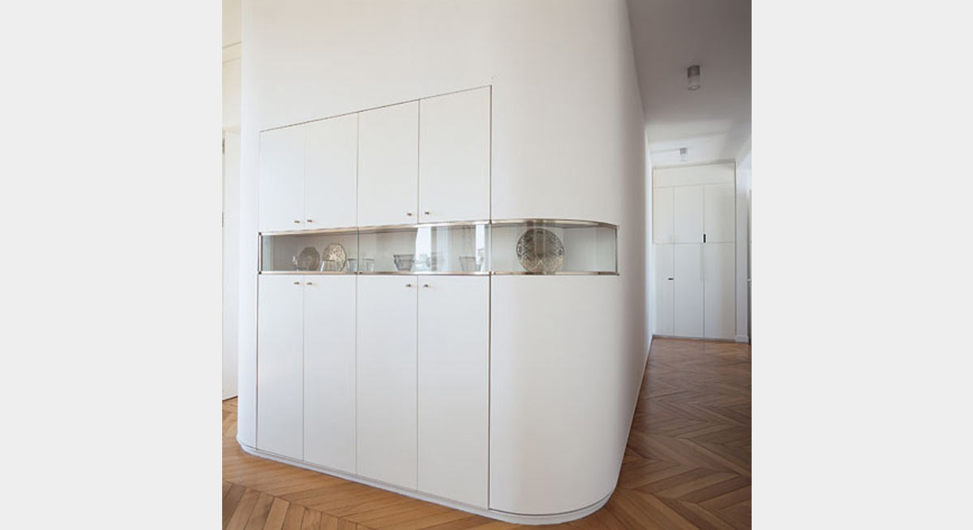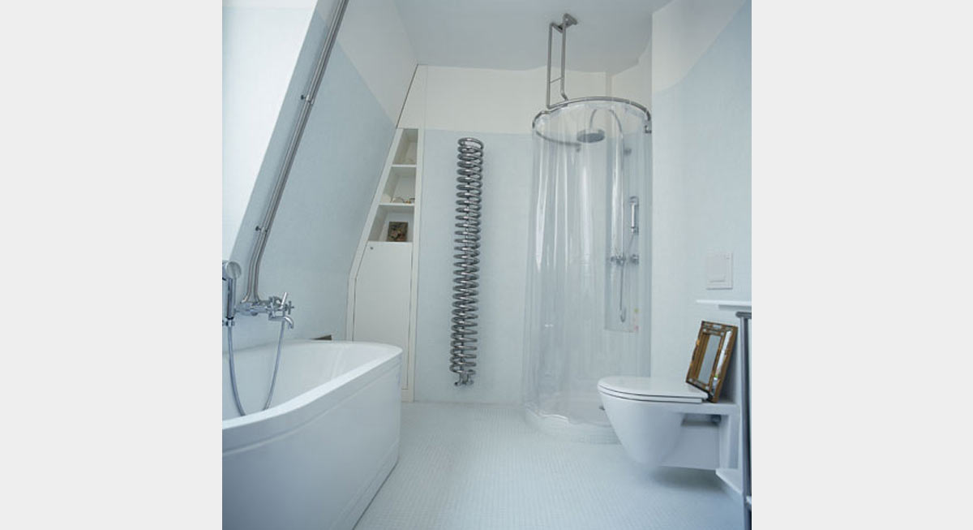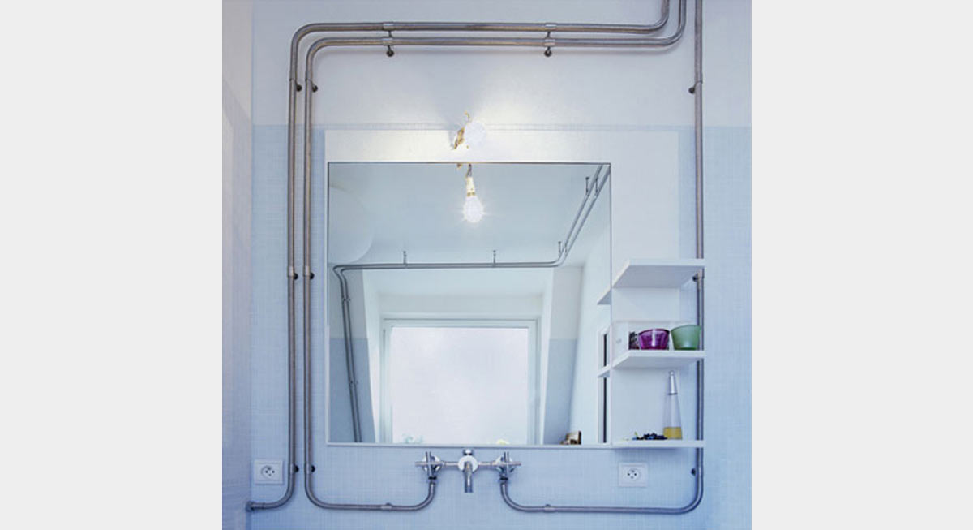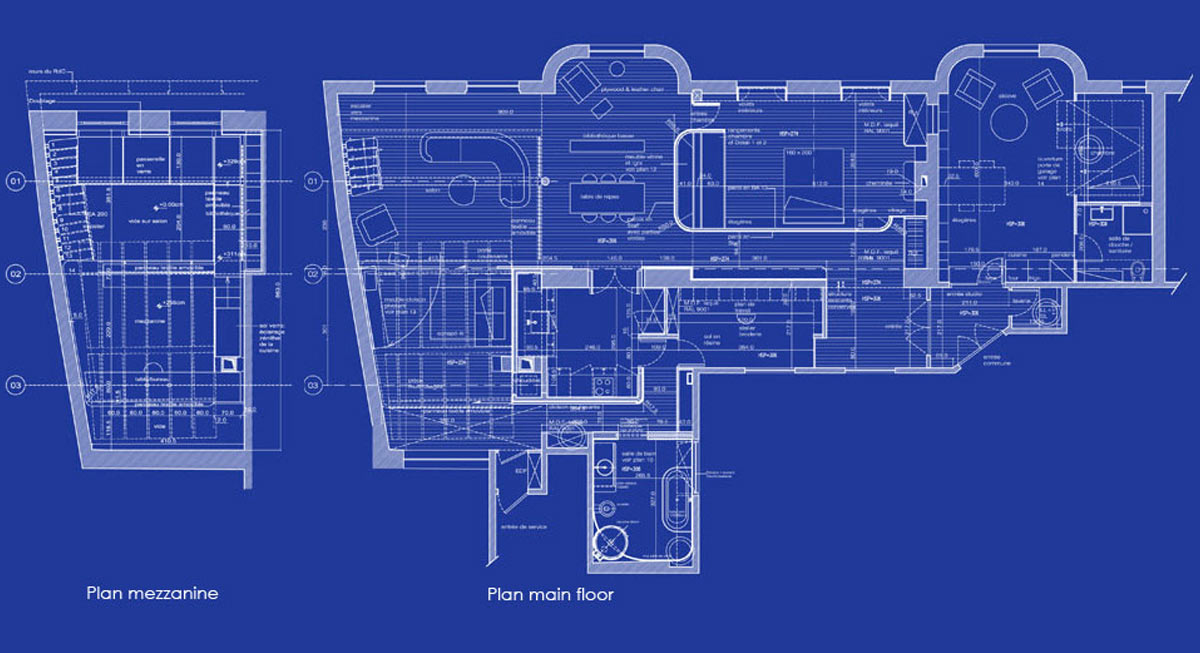
LOCATION : Paris - France
PROGRAM : Refurbishing, Interior design. Custom Cabinetry and Joinery
DATE : 2004
The apartment is located on the top floor of a building in the proximity of the Jardin du Luxembourg in Paris. The most remarkable part of the existing is a double height space covered by a large skylight.
It is one of those atelier-like spaces not rare in this neighborhood, although exceptional, where artists and painters used to live. The space has previously been the studio of the worldwide known photographer Helmut Newton.
The new owner‘s program calls for a main apartment and a separate studio, independent, sharing only a common entry lobby.
The existing concrete mezzanine, covering half of the double height space under the large skylight has been demolished and replaced by a smaller, glazed floor mezzanine, floating in the space.
From the mezzanine, glazed walkways are suspended to two of the four perimetral walls and leading to a library and to a viewing deck offering views open to the Jardin du Luxembourg.
The mezzanine is a space for writing, reading and meditates, suspended in the light and overlooking the roofs of Paris.
On the main level all walls and fittings are designed with the idea of planes coming together avoiding sharp angles and always prefers smooth, round corners.
Lightness, fluidity of light and space are the design elements of the project.
PROGRAM : Refurbishing, Interior design. Custom Cabinetry and Joinery
DATE : 2004
The apartment is located on the top floor of a building in the proximity of the Jardin du Luxembourg in Paris. The most remarkable part of the existing is a double height space covered by a large skylight.
It is one of those atelier-like spaces not rare in this neighborhood, although exceptional, where artists and painters used to live. The space has previously been the studio of the worldwide known photographer Helmut Newton.
The new owner‘s program calls for a main apartment and a separate studio, independent, sharing only a common entry lobby.
The existing concrete mezzanine, covering half of the double height space under the large skylight has been demolished and replaced by a smaller, glazed floor mezzanine, floating in the space.
From the mezzanine, glazed walkways are suspended to two of the four perimetral walls and leading to a library and to a viewing deck offering views open to the Jardin du Luxembourg.
The mezzanine is a space for writing, reading and meditates, suspended in the light and overlooking the roofs of Paris.
On the main level all walls and fittings are designed with the idea of planes coming together avoiding sharp angles and always prefers smooth, round corners.
Lightness, fluidity of light and space are the design elements of the project.
CLIENT :
Private
ARCHITECT AND INTERIOR DESIGN :
PLC Architectures
DESIGN TEAM :
Pier Luigi Copat, Architect, principal
Robert Henderson, Roberta Molteni, Fabien Gantois, Collaborators
Private
ARCHITECT AND INTERIOR DESIGN :
PLC Architectures
DESIGN TEAM :
Pier Luigi Copat, Architect, principal
Robert Henderson, Roberta Molteni, Fabien Gantois, Collaborators

